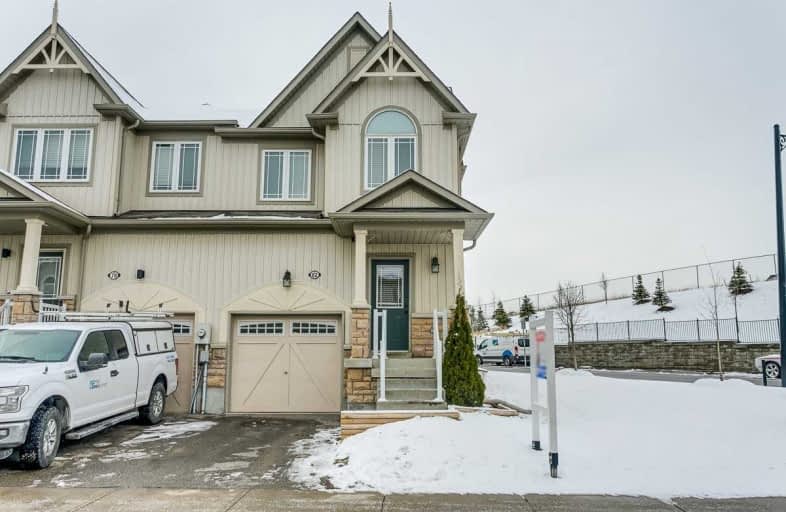Sold on Jan 17, 2020
Note: Property is not currently for sale or for rent.

-
Type: Condo Townhouse
-
Style: 2-Storey
-
Size: 1200 sqft
-
Pets: Restrict
-
Age: 6-10 years
-
Taxes: $3,215 per year
-
Maintenance Fees: 91.95 /mo
-
Days on Site: 9 Days
-
Added: Jan 08, 2020 (1 week on market)
-
Updated:
-
Last Checked: 3 months ago
-
MLS®#: E4663324
-
Listed By: Re/max rouge river realty ltd., brokerage
Beautiful End Unit Townhouse. Young Hip Interior Finishes, Nothing To Be Done But Turn The Key And Move In. Smooth Ceilings And Pot Lighting On The Main Floor Highlights This Huge Open Concept Great Room. The Porcelain Tile In The Kitchen Beautifully Offsets The Farmhouse Brick And Beam Work Done In 2019. Eat In Kitchen Walks Out To New Deck (2019) & Fenced Yard. 2nd Floor Beautiful Laminate Throughout. You Have To See This One! Monthly Maintenance Fee 91.95
Extras
Included: Existing Stove, Dishwasher, Fridge, Washer Dryer. Exclude: Fridge In Basement, Tv In Great Room And Master.
Property Details
Facts for 82 Connell Lane, Clarington
Status
Days on Market: 9
Last Status: Sold
Sold Date: Jan 17, 2020
Closed Date: Mar 05, 2020
Expiry Date: Jul 01, 2020
Sold Price: $466,000
Unavailable Date: Jan 17, 2020
Input Date: Jan 08, 2020
Property
Status: Sale
Property Type: Condo Townhouse
Style: 2-Storey
Size (sq ft): 1200
Age: 6-10
Area: Clarington
Community: Bowmanville
Availability Date: Tbd
Inside
Bedrooms: 3
Bathrooms: 3
Kitchens: 1
Rooms: 7
Den/Family Room: No
Patio Terrace: None
Unit Exposure: East
Air Conditioning: Central Air
Fireplace: No
Laundry Level: Upper
Central Vacuum: N
Ensuite Laundry: No
Washrooms: 3
Building
Stories: 1
Basement: Part Fin
Heat Type: Forced Air
Heat Source: Gas
Exterior: Stone
Exterior: Vinyl Siding
Energy Certificate: N
Green Verification Status: N
Special Designation: Unknown
Parking
Parking Included: Yes
Garage Type: Attached
Parking Designation: None
Parking Features: Private
Covered Parking Spaces: 1
Total Parking Spaces: 2
Garage: 1
Locker
Locker: None
Fees
Tax Year: 2019
Taxes Included: No
Building Insurance Included: No
Cable Included: No
Central A/C Included: No
Common Elements Included: Yes
Heating Included: No
Hydro Included: No
Water Included: No
Taxes: $3,215
Highlights
Feature: Fenced Yard
Feature: Hospital
Feature: Library
Feature: Park
Feature: School Bus Route
Land
Cross Street: Green And Mcbride
Municipality District: Clarington
Zoning: Res
Condo
Condo Registry Office: DSCP
Condo Corp#: 238
Property Management: Icc Property Management
Rooms
Room details for 82 Connell Lane, Clarington
| Type | Dimensions | Description |
|---|---|---|
| Great Rm Main | 3.38 x 3.74 | Hardwood Floor, Open Concept |
| Kitchen Main | 3.90 x 2.78 | Porcelain Floor, Open Concept |
| Breakfast Main | 3.81 x 2.28 | Porcelain Floor, W/O To Deck, Open Concept |
| Master 2nd | 3.41 x 5.80 | Laminate, Ensuite Bath, W/I Closet |
| 2nd Br 2nd | 2.47 x 3.71 | Laminate, Large Window |
| 3rd Br 2nd | 2.47 x 3.90 | Laminate, Large Window |
| Laundry 2nd | 1.70 x 2.16 | Porcelain Floor |
| XXXXXXXX | XXX XX, XXXX |
XXXX XXX XXXX |
$XXX,XXX |
| XXX XX, XXXX |
XXXXXX XXX XXXX |
$XXX,XXX | |
| XXXXXXXX | XXX XX, XXXX |
XXXX XXX XXXX |
$XXX,XXX |
| XXX XX, XXXX |
XXXXXX XXX XXXX |
$XXX,XXX |
| XXXXXXXX XXXX | XXX XX, XXXX | $466,000 XXX XXXX |
| XXXXXXXX XXXXXX | XXX XX, XXXX | $449,900 XXX XXXX |
| XXXXXXXX XXXX | XXX XX, XXXX | $345,900 XXX XXXX |
| XXXXXXXX XXXXXX | XXX XX, XXXX | $319,900 XXX XXXX |

Central Public School
Elementary: PublicWaverley Public School
Elementary: PublicDr Ross Tilley Public School
Elementary: PublicSt. Elizabeth Catholic Elementary School
Elementary: CatholicHoly Family Catholic Elementary School
Elementary: CatholicCharles Bowman Public School
Elementary: PublicCentre for Individual Studies
Secondary: PublicCourtice Secondary School
Secondary: PublicHoly Trinity Catholic Secondary School
Secondary: CatholicClarington Central Secondary School
Secondary: PublicBowmanville High School
Secondary: PublicSt. Stephen Catholic Secondary School
Secondary: Catholic

