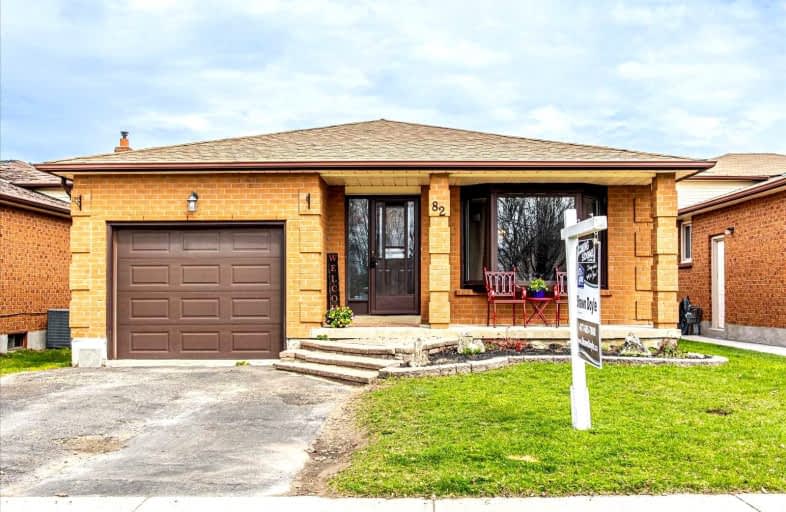Sold on May 04, 2022
Note: Property is not currently for sale or for rent.

-
Type: Detached
-
Style: Backsplit 4
-
Lot Size: 40.03 x 111.55 Feet
-
Age: No Data
-
Taxes: $4,362 per year
-
Days on Site: 7 Days
-
Added: Apr 27, 2022 (1 week on market)
-
Updated:
-
Last Checked: 3 months ago
-
MLS®#: E5592789
-
Listed By: Right at home realty inc., brokerage
This 4 Level Backsplit Offers A Backyard Retreat, Complete With Pool, Deck And Gazebo. Features Include Spacious Principle Rooms, Eat-In Kitchen With Stainless Steel Appliances, Separate Dining Rooom, Family Room With Gas Burning Fireplace And A Walk-Out To The Large Deck, 4th Bedroom Is Being Used As A Home Office, New Broadloom Throughout Upper Level, Finished Lower Level With Huge Rec Room, 3Pc Bath & Laundry. There Is Direct Access To The Garage & Side By Side Parking In The Drive.
Extras
Incl: Fridge, Stove, Range Hood, Dishwasher, Washer & Dryer, All Electrical Light Fixtures, All Window Coverings, Gazebo, Gas Barbecue, Pool & Accessories, Gdo, 3 Storage Cabinets In Rec Rm. Excl: Upright Freezer & Fridge On Lower Level.
Property Details
Facts for 82 Homefield Square, Clarington
Status
Days on Market: 7
Last Status: Sold
Sold Date: May 04, 2022
Closed Date: Jun 29, 2022
Expiry Date: Jul 31, 2022
Sold Price: $870,000
Unavailable Date: May 04, 2022
Input Date: Apr 27, 2022
Prior LSC: Listing with no contract changes
Property
Status: Sale
Property Type: Detached
Style: Backsplit 4
Area: Clarington
Community: Courtice
Availability Date: 45/60/Tba
Inside
Bedrooms: 4
Bathrooms: 2
Kitchens: 1
Rooms: 8
Den/Family Room: Yes
Air Conditioning: Central Air
Fireplace: Yes
Laundry Level: Lower
Central Vacuum: Y
Washrooms: 2
Building
Basement: Finished
Heat Type: Forced Air
Heat Source: Gas
Exterior: Brick
Exterior: Vinyl Siding
Water Supply: Municipal
Special Designation: Unknown
Parking
Driveway: Pvt Double
Garage Spaces: 1
Garage Type: Attached
Covered Parking Spaces: 2
Total Parking Spaces: 3
Fees
Tax Year: 2021
Tax Legal Description: Pcl 32-1 Sec 10M769; Lt 32 Pl 10M769, Clarington
Taxes: $4,362
Land
Cross Street: Townline & Hwy 2
Municipality District: Clarington
Fronting On: North
Parcel Number: 267060165
Pool: Abv Grnd
Sewer: Sewers
Lot Depth: 111.55 Feet
Lot Frontage: 40.03 Feet
Additional Media
- Virtual Tour: https://homesinfocus.hd.pics/82-Homefield-Square/idx
Rooms
Room details for 82 Homefield Square, Clarington
| Type | Dimensions | Description |
|---|---|---|
| Living Main | 3.54 x 4.77 | Laminate, Bay Window |
| Dining Main | 3.36 x 3.28 | Laminate, O/Looks Family |
| Kitchen Main | 3.32 x 3.24 | Porcelain Floor, Stainless Steel Appl |
| Prim Bdrm Upper | 3.94 x 3.42 | Broadloom, Semi Ensuite, Double Closet |
| 2nd Br Upper | 2.93 x 3.89 | Broadloom |
| 3rd Br Upper | 2.82 x 2.46 | Broadloom |
| 4th Br In Betwn | 3.62 x 3.34 | Laminate |
| Family In Betwn | 3.69 x 6.21 | Laminate, Gas Fireplace, W/O To Deck |
| Rec Lower | 4.19 x 8.09 | Laminate |
| Laundry Lower | 3.36 x 2.85 | Laminate |
| XXXXXXXX | XXX XX, XXXX |
XXXX XXX XXXX |
$XXX,XXX |
| XXX XX, XXXX |
XXXXXX XXX XXXX |
$XXX,XXX |
| XXXXXXXX XXXX | XXX XX, XXXX | $870,000 XXX XXXX |
| XXXXXXXX XXXXXX | XXX XX, XXXX | $679,800 XXX XXXX |

École élémentaire publique L'Héritage
Elementary: PublicChar-Lan Intermediate School
Elementary: PublicSt Peter's School
Elementary: CatholicHoly Trinity Catholic Elementary School
Elementary: CatholicÉcole élémentaire catholique de l'Ange-Gardien
Elementary: CatholicWilliamstown Public School
Elementary: PublicÉcole secondaire publique L'Héritage
Secondary: PublicCharlottenburgh and Lancaster District High School
Secondary: PublicSt Lawrence Secondary School
Secondary: PublicÉcole secondaire catholique La Citadelle
Secondary: CatholicHoly Trinity Catholic Secondary School
Secondary: CatholicCornwall Collegiate and Vocational School
Secondary: Public

