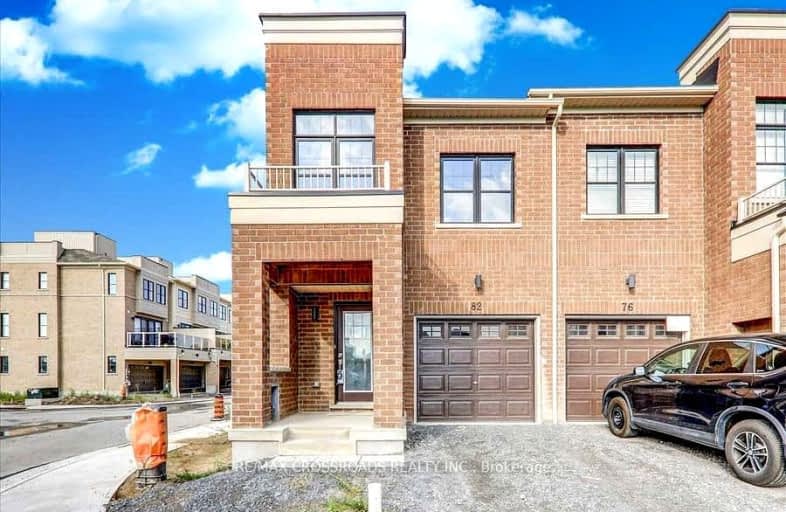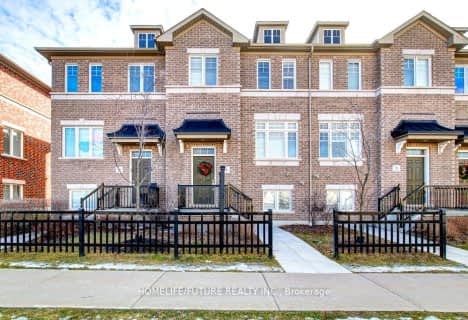Very Walkable
- Most errands can be accomplished on foot.
84
/100
Bikeable
- Some errands can be accomplished on bike.
68
/100

Central Public School
Elementary: Public
1.83 km
Waverley Public School
Elementary: Public
1.49 km
Dr Ross Tilley Public School
Elementary: Public
1.11 km
St. Elizabeth Catholic Elementary School
Elementary: Catholic
2.80 km
Holy Family Catholic Elementary School
Elementary: Catholic
0.50 km
Charles Bowman Public School
Elementary: Public
2.89 km
Centre for Individual Studies
Secondary: Public
2.39 km
Courtice Secondary School
Secondary: Public
5.96 km
Holy Trinity Catholic Secondary School
Secondary: Catholic
5.16 km
Clarington Central Secondary School
Secondary: Public
0.74 km
Bowmanville High School
Secondary: Public
2.53 km
St. Stephen Catholic Secondary School
Secondary: Catholic
2.55 km
-
Baseline Park
Baseline Rd Martin Rd, Bowmanville ON 1.45km -
Bowmanville Creek Valley
Bowmanville ON 1.49km -
Bons Avenue Parkette
2.76km
-
President's Choice Financial ATM
2375 Hwy, Bowmanville ON L1C 5A3 0.26km -
BMO Bank of Montreal
2 King St W (at Temperance St.), Bowmanville ON L1C 1R3 1.72km -
TD Bank Financial Group
39 Temperance St (at Liberty St), Bowmanville ON L1C 3A5 1.8km








