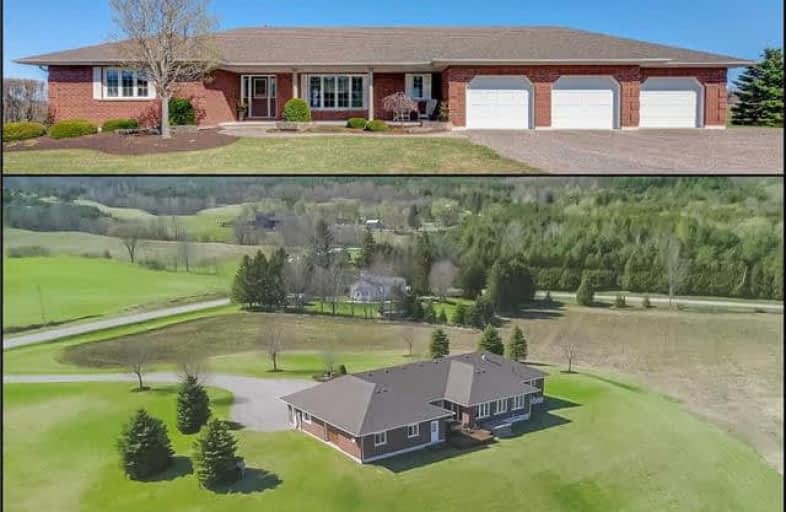Sold on Sep 15, 2018
Note: Property is not currently for sale or for rent.

-
Type: Detached
-
Style: Bungalow
-
Size: 2000 sqft
-
Lot Size: 84.49 x 0 Acres
-
Age: 6-15 years
-
Taxes: $4,695 per year
-
Days on Site: 71 Days
-
Added: Sep 07, 2019 (2 months on market)
-
Updated:
-
Last Checked: 3 months ago
-
MLS®#: E4183788
-
Listed By: Re/max jazz inc., brokerage
*Breathtaking 84.49 Acres W/Impressive Brick Bungalow, Welcoming Verandah & Attached 8 Car Garage (4 Large Doors) Set Back From The Road W/Meandering Drive *Ganaraska Trails Steps Away, Workable Lands (Tax Rebate), Trees, Creek W/Small Bridge + Approx 3 1/2 Acres Of Manicured Grass *Open Concept Mnflr Kitchen W/Brkfst Bar, Dining & Family Room Boast Expansive Windows, Shiny Hdwd Floors & Expands Outdoors To A Deck With Inviting Hot Tub *Convenient Mnflr
Extras
Ldry W/Garage Access & Separate Stairwell Access From The Garage To The Unspoiled Base't *Separate Front Living Room W/French Doors Could Easily Transition To A 3rd Bdrm Or Separate Dining Area, Offering Lots Of Floor Plan Versatility.
Property Details
Facts for 8225 The Dell Road, Clarington
Status
Days on Market: 71
Last Status: Sold
Sold Date: Sep 15, 2018
Closed Date: Nov 16, 2018
Expiry Date: Oct 30, 2018
Sold Price: $1,065,000
Unavailable Date: Sep 15, 2018
Input Date: Jul 06, 2018
Prior LSC: Listing with no contract changes
Property
Status: Sale
Property Type: Detached
Style: Bungalow
Size (sq ft): 2000
Age: 6-15
Area: Clarington
Community: Rural Clarington
Availability Date: 30/60 Tba
Inside
Bedrooms: 2
Bathrooms: 3
Kitchens: 1
Rooms: 7
Den/Family Room: Yes
Air Conditioning: Central Air
Fireplace: No
Laundry Level: Main
Central Vacuum: N
Washrooms: 3
Utilities
Electricity: Yes
Gas: No
Cable: No
Telephone: Available
Building
Basement: Sep Entrance
Basement 2: Unfinished
Heat Type: Forced Air
Heat Source: Propane
Exterior: Brick
Elevator: N
UFFI: No
Water Supply Type: Drilled Well
Water Supply: Well
Special Designation: Unknown
Retirement: N
Parking
Driveway: Private
Garage Spaces: 8
Garage Type: Attached
Covered Parking Spaces: 10
Total Parking Spaces: 18
Fees
Tax Year: 2017
Tax Legal Description: Pt Lt 8 Con 8 Clarke As In N5037 **
Taxes: $4,695
Highlights
Feature: Clear View
Feature: Level
Feature: River/Stream
Feature: Rolling
Feature: Skiing
Feature: Wooded/Treed
Land
Cross Street: Cty Rd 9(Ganaraska)
Municipality District: Clarington
Fronting On: East
Parcel Number: 267280027
Pool: None
Sewer: Septic
Lot Frontage: 84.49 Acres
Acres: 50-99.99
Zoning: Res
Waterfront: None
Additional Media
- Virtual Tour: https://www.tourbuzz.net/1029249?idx=1
Rooms
Room details for 8225 The Dell Road, Clarington
| Type | Dimensions | Description |
|---|---|---|
| Foyer Ground | 2.13 x 2.45 | Double Closet, Open Concept, Hardwood Floor |
| Kitchen Ground | 3.65 x 4.10 | Breakfast Bar, Backsplash, Pantry |
| Dining Ground | 5.94 x 8.08 | Combined W/Family, Irregular Rm, Hardwood Floor |
| Family Ground | 5.94 x 8.08 | Combined W/Dining, Irregular Rm, Hardwood Floor |
| Living Ground | 2.79 x 5.40 | French Doors, Picture Window, Broadloom |
| Laundry Ground | 2.44 x 6.37 | 2 Pc Bath, Access To Garage, W/O To Yard |
| Master Ground | 4.32 x 4.38 | 4 Pc Ensuite, His/Hers Closets, Broadloom |
| 2nd Br Ground | 3.27 x 3.66 | Double Closet, East View, Broadloom |
| Rec Bsmt | 11.11 x 15.56 | Irregular Rm, Unfinished, Separate Rm |
| XXXXXXXX | XXX XX, XXXX |
XXXX XXX XXXX |
$X,XXX,XXX |
| XXX XX, XXXX |
XXXXXX XXX XXXX |
$X,XXX,XXX | |
| XXXXXXXX | XXX XX, XXXX |
XXXXXXX XXX XXXX |
|
| XXX XX, XXXX |
XXXXXX XXX XXXX |
$X,XXX,XXX |
| XXXXXXXX XXXX | XXX XX, XXXX | $1,065,000 XXX XXXX |
| XXXXXXXX XXXXXX | XXX XX, XXXX | $1,129,900 XXX XXXX |
| XXXXXXXX XXXXXXX | XXX XX, XXXX | XXX XXXX |
| XXXXXXXX XXXXXX | XXX XX, XXXX | $1,199,900 XXX XXXX |

North Hope Central Public School
Elementary: PublicKirby Centennial Public School
Elementary: PublicOrono Public School
Elementary: PublicThe Pines Senior Public School
Elementary: PublicRolling Hills Public School
Elementary: PublicMillbrook/South Cavan Public School
Elementary: PublicCentre for Individual Studies
Secondary: PublicClarke High School
Secondary: PublicPort Hope High School
Secondary: PublicClarington Central Secondary School
Secondary: PublicBowmanville High School
Secondary: PublicSt. Stephen Catholic Secondary School
Secondary: Catholic

