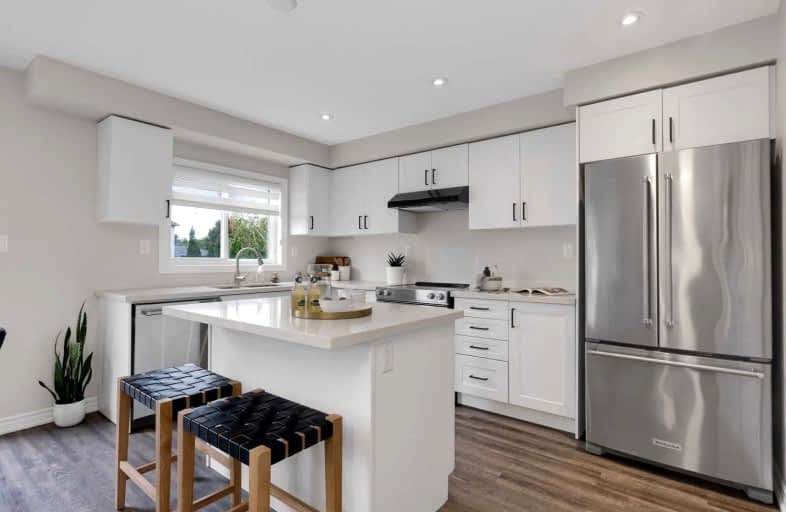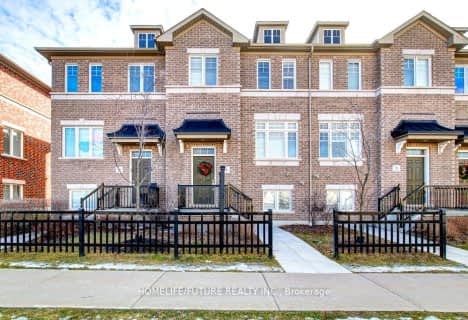
Central Public School
Elementary: Public
1.19 km
Vincent Massey Public School
Elementary: Public
1.92 km
St. Elizabeth Catholic Elementary School
Elementary: Catholic
0.50 km
Harold Longworth Public School
Elementary: Public
1.36 km
Charles Bowman Public School
Elementary: Public
0.72 km
Duke of Cambridge Public School
Elementary: Public
1.75 km
Centre for Individual Studies
Secondary: Public
0.31 km
Courtice Secondary School
Secondary: Public
7.05 km
Holy Trinity Catholic Secondary School
Secondary: Catholic
6.73 km
Clarington Central Secondary School
Secondary: Public
1.70 km
Bowmanville High School
Secondary: Public
1.65 km
St. Stephen Catholic Secondary School
Secondary: Catholic
0.56 km









