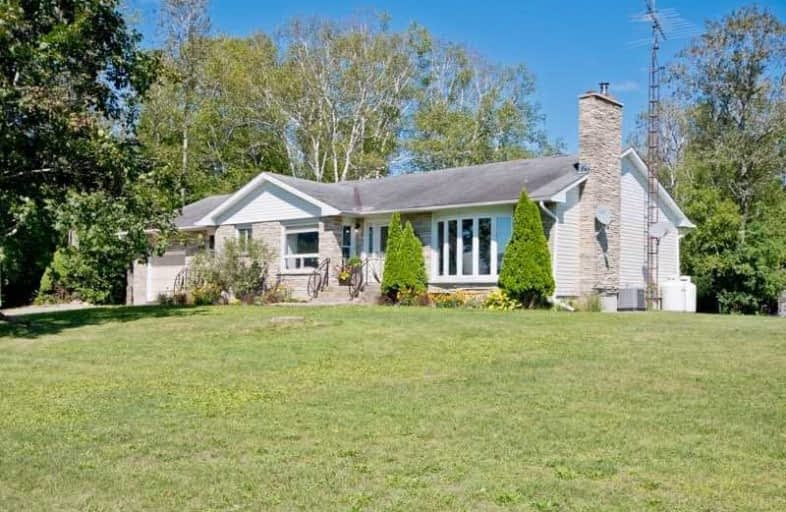Sold on Sep 27, 2020
Note: Property is not currently for sale or for rent.

-
Type: Detached
-
Style: Bungalow
-
Size: 1500 sqft
-
Lot Size: 439.9 x 0 Feet
-
Age: 31-50 years
-
Taxes: $5,194 per year
-
Days on Site: 14 Days
-
Added: Sep 13, 2020 (2 weeks on market)
-
Updated:
-
Last Checked: 3 months ago
-
MLS®#: E4910125
-
Listed By: Re/max rouge river realty ltd., brokerage
Looking For More Space For Your Family? Looking For Country Living Near The City? Welcome To 8335 Langstaff Rd., A 3+1 Bedroom Bungalow On Beautifully Landscaped 2.21 Acre Lot Just Northeast Of Kendal. Main Floor Boasts Great Layout,Recently Updated Eat-In Kitchen, Generous Size Living Space & Sizable Bedrooms. Huge Mud Room With A Separate Entrance To The Basement. Basement Partially Finished With Tons Of Potential.
Extras
All Appliances, Above Ground Pool, Shed In Backyard.... Hot Water Tank Rented. Offers Anytime!
Property Details
Facts for 8335 Langstaff Road, Clarington
Status
Days on Market: 14
Last Status: Sold
Sold Date: Sep 27, 2020
Closed Date: Dec 03, 2020
Expiry Date: Nov 12, 2020
Sold Price: $675,000
Unavailable Date: Sep 27, 2020
Input Date: Sep 13, 2020
Prior LSC: Listing with no contract changes
Property
Status: Sale
Property Type: Detached
Style: Bungalow
Size (sq ft): 1500
Age: 31-50
Area: Clarington
Community: Rural Clarington
Availability Date: Tba
Inside
Bedrooms: 3
Bedrooms Plus: 1
Bathrooms: 2
Kitchens: 1
Rooms: 7
Den/Family Room: No
Air Conditioning: Central Air
Fireplace: Yes
Laundry Level: Main
Central Vacuum: N
Washrooms: 2
Building
Basement: Part Fin
Basement 2: Sep Entrance
Heat Type: Forced Air
Heat Source: Propane
Exterior: Stone
Exterior: Vinyl Siding
Water Supply: Well
Special Designation: Unknown
Other Structures: Garden Shed
Parking
Driveway: Private
Garage Spaces: 1
Garage Type: Attached
Covered Parking Spaces: 10
Total Parking Spaces: 11
Fees
Tax Year: 2020
Tax Legal Description: Consolidation Of Various Properties: Firstly: Pt *
Taxes: $5,194
Land
Cross Street: Ganaraska And Langst
Municipality District: Clarington
Fronting On: East
Parcel Number: 267280188
Pool: Abv Grnd
Sewer: Septic
Lot Frontage: 439.9 Feet
Lot Irregularities: Irr - 2.21 Acres
Acres: 2-4.99
Rooms
Room details for 8335 Langstaff Road, Clarington
| Type | Dimensions | Description |
|---|---|---|
| Living Main | 3.60 x 7.49 | Vinyl Floor, Combined W/Kitchen, Large Window |
| Breakfast Main | 1.82 x 2.40 | Vinyl Floor, Combined W/Kitchen, Large Window |
| Kitchen Main | 3.60 x 5.58 | Vinyl Floor, Stainless Steel Appl, Quartz Counter |
| Master Main | 3.20 x 4.44 | Hardwood Floor, O/Looks Backyard, Walk-Out |
| 2nd Br Main | 2.79 x 3.22 | Vinyl Floor, Large Closet |
| 3rd Br Main | 3.73 x 3.83 | Vinyl Floor, Large Closet |
| Mudroom Main | 2.66 x 8.17 | Laminate, Access To Garage, Side Door |
| 4th Br Bsmt | - | |
| Media/Ent Bsmt | - | |
| Rec Bsmt | - |
| XXXXXXXX | XXX XX, XXXX |
XXXX XXX XXXX |
$XXX,XXX |
| XXX XX, XXXX |
XXXXXX XXX XXXX |
$XXX,XXX | |
| XXXXXXXX | XXX XX, XXXX |
XXXXXXX XXX XXXX |
|
| XXX XX, XXXX |
XXXXXX XXX XXXX |
$XXX,XXX |
| XXXXXXXX XXXX | XXX XX, XXXX | $675,000 XXX XXXX |
| XXXXXXXX XXXXXX | XXX XX, XXXX | $699,900 XXX XXXX |
| XXXXXXXX XXXXXXX | XXX XX, XXXX | XXX XXXX |
| XXXXXXXX XXXXXX | XXX XX, XXXX | $699,900 XXX XXXX |

North Hope Central Public School
Elementary: PublicKirby Centennial Public School
Elementary: PublicOrono Public School
Elementary: PublicThe Pines Senior Public School
Elementary: PublicRolling Hills Public School
Elementary: PublicMillbrook/South Cavan Public School
Elementary: PublicCentre for Individual Studies
Secondary: PublicClarke High School
Secondary: PublicPort Hope High School
Secondary: PublicClarington Central Secondary School
Secondary: PublicBowmanville High School
Secondary: PublicSt. Stephen Catholic Secondary School
Secondary: Catholic

