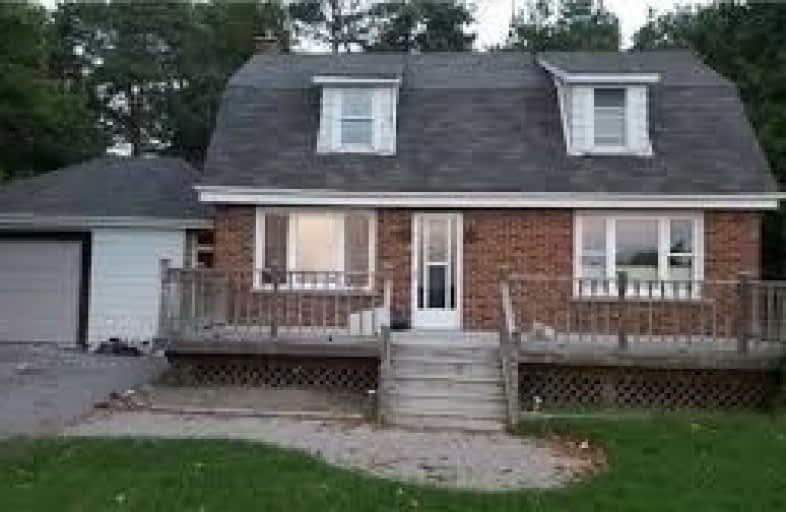Sold on Mar 13, 2020
Note: Property is not currently for sale or for rent.

-
Type: Farm
-
Style: 1 1/2 Storey
-
Size: 1100 sqft
-
Lot Size: 191.41 x 0 Acres
-
Age: 51-99 years
-
Taxes: $2,971 per year
-
Days on Site: 65 Days
-
Added: Jan 07, 2020 (2 months on market)
-
Updated:
-
Last Checked: 3 months ago
-
MLS®#: E4662008
-
Listed By: Homelife/miracle realty ltd, brokerage
Amazing Location Of Hwy 115/35, 191 Acres Farm Land, 3 Bedrooms 2 Washrooms Decent Size House, New Washroom, New Windows, New Shingles, New Garage Door, Workshop, Cattle Shed, Barn. House Is Currently Rented For Appr 3 Yrs And Tenants Are Willing To Stay. This Property Has Full Potential Of Cattle Farming And Other Types Of Farming As Well. Very Close To Hwy 407. 135 Acres Are Usable.
Extras
Fridge, Stove, Microwave, Barn, Cattle Shed.
Property Details
Facts for 8474 Ontario 115, Clarington
Status
Days on Market: 65
Last Status: Sold
Sold Date: Mar 13, 2020
Closed Date: Jun 26, 2020
Expiry Date: May 22, 2020
Sold Price: $1,698,000
Unavailable Date: Mar 13, 2020
Input Date: Jan 07, 2020
Property
Status: Sale
Property Type: Farm
Style: 1 1/2 Storey
Size (sq ft): 1100
Age: 51-99
Area: Clarington
Community: Rural Clarington
Availability Date: 60-90-120
Inside
Bedrooms: 3
Bathrooms: 2
Kitchens: 1
Rooms: 6
Den/Family Room: Yes
Air Conditioning: None
Fireplace: No
Laundry Level: Main
Central Vacuum: N
Washrooms: 2
Utilities
Electricity: Yes
Gas: Available
Cable: No
Telephone: Yes
Building
Basement: Full
Heat Type: Water
Heat Source: Gas
Exterior: Alum Siding
Exterior: Brick
Water Supply Type: Drilled Well
Water Supply: Well
Special Designation: Unknown
Other Structures: Barn
Other Structures: Drive Shed
Parking
Driveway: Private
Garage Spaces: 1
Garage Type: Attached
Covered Parking Spaces: 20
Total Parking Spaces: 21
Fees
Tax Year: 2019
Tax Legal Description: Con 8 Pt Lot 24 & Pt Lot 25 Clarington Durham
Taxes: $2,971
Highlights
Feature: Clear View
Feature: Rolling
Land
Cross Street: W Side Hwy 115/35 Bt
Municipality District: Clarington
Fronting On: West
Pool: None
Sewer: Septic
Lot Frontage: 191.41 Acres
Lot Irregularities: 2 Parcels:Lot 24 91.4
Acres: 100+
Zoning: Ru Agricultural
Farm: Mixed Use
Waterfront: None
Rooms
Room details for 8474 Ontario 115, Clarington
| Type | Dimensions | Description |
|---|---|---|
| Kitchen Main | 3.05 x 3.78 | Access To Garage |
| Dining Main | 3.35 x 3.66 | Hardwood Floor |
| Family Main | 3.35 x 7.92 | Hardwood Floor |
| Master 2nd | 3.35 x 3.35 | Hardwood Floor, Closet |
| 2nd Br 2nd | 2.74 x 3.66 | Hardwood Floor, Closet |
| 3rd Br 2nd | 2.44 x 3.66 | Hardwood Floor, Closet |
| Rec Bsmt | 4.57 x 6.71 |
| XXXXXXXX | XXX XX, XXXX |
XXXX XXX XXXX |
$X,XXX,XXX |
| XXX XX, XXXX |
XXXXXX XXX XXXX |
$X,XXX,XXX | |
| XXXXXXXX | XXX XX, XXXX |
XXXXXXX XXX XXXX |
|
| XXX XX, XXXX |
XXXXXX XXX XXXX |
$X,XXX,XXX | |
| XXXXXXXX | XXX XX, XXXX |
XXXXXXX XXX XXXX |
|
| XXX XX, XXXX |
XXXXXX XXX XXXX |
$X,XXX,XXX | |
| XXXXXXXX | XXX XX, XXXX |
XXXXXXXX XXX XXXX |
|
| XXX XX, XXXX |
XXXXXX XXX XXXX |
$XXX,XXX | |
| XXXXXXXX | XXX XX, XXXX |
XXXXXXXX XXX XXXX |
|
| XXX XX, XXXX |
XXXXXX XXX XXXX |
$XXX,XXX | |
| XXXXXXXX | XXX XX, XXXX |
XXXXXXXX XXX XXXX |
|
| XXX XX, XXXX |
XXXXXX XXX XXXX |
$XXX,XXX |
| XXXXXXXX XXXX | XXX XX, XXXX | $1,698,000 XXX XXXX |
| XXXXXXXX XXXXXX | XXX XX, XXXX | $1,899,000 XXX XXXX |
| XXXXXXXX XXXXXXX | XXX XX, XXXX | XXX XXXX |
| XXXXXXXX XXXXXX | XXX XX, XXXX | $1,899,000 XXX XXXX |
| XXXXXXXX XXXXXXX | XXX XX, XXXX | XXX XXXX |
| XXXXXXXX XXXXXX | XXX XX, XXXX | $1,999,800 XXX XXXX |
| XXXXXXXX XXXXXXXX | XXX XX, XXXX | XXX XXXX |
| XXXXXXXX XXXXXX | XXX XX, XXXX | $989,000 XXX XXXX |
| XXXXXXXX XXXXXXXX | XXX XX, XXXX | XXX XXXX |
| XXXXXXXX XXXXXX | XXX XX, XXXX | $989,000 XXX XXXX |
| XXXXXXXX XXXXXXXX | XXX XX, XXXX | XXX XXXX |
| XXXXXXXX XXXXXX | XXX XX, XXXX | $989,000 XXX XXXX |

Kirby Centennial Public School
Elementary: PublicOrono Public School
Elementary: PublicThe Pines Senior Public School
Elementary: PublicGrandview Public School
Elementary: PublicJohn M James School
Elementary: PublicHarold Longworth Public School
Elementary: PublicCentre for Individual Studies
Secondary: PublicClarke High School
Secondary: PublicCourtice Secondary School
Secondary: PublicClarington Central Secondary School
Secondary: PublicBowmanville High School
Secondary: PublicSt. Stephen Catholic Secondary School
Secondary: Catholic

