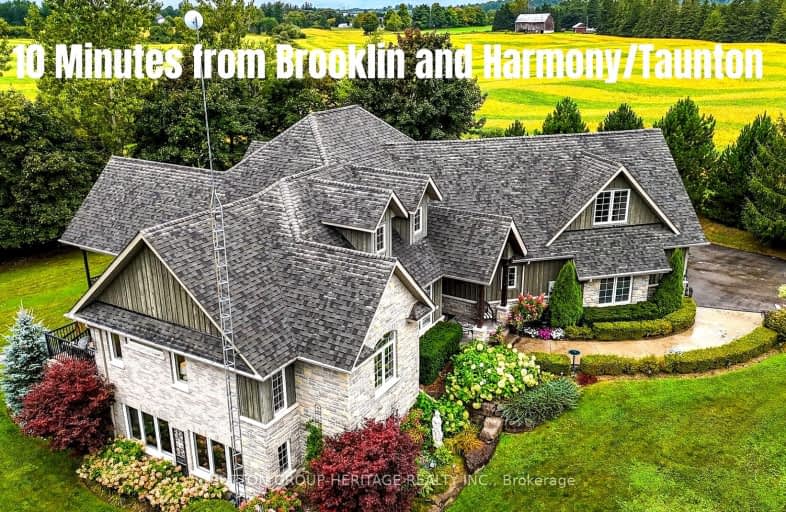Car-Dependent
- Almost all errands require a car.
Somewhat Bikeable
- Almost all errands require a car.

Jeanne Sauvé Public School
Elementary: PublicEnniskillen Public School
Elementary: PublicSt Kateri Tekakwitha Catholic School
Elementary: CatholicSt John Bosco Catholic School
Elementary: CatholicSeneca Trail Public School Elementary School
Elementary: PublicNorman G. Powers Public School
Elementary: PublicCourtice Secondary School
Secondary: PublicHoly Trinity Catholic Secondary School
Secondary: CatholicMonsignor Paul Dwyer Catholic High School
Secondary: CatholicEastdale Collegiate and Vocational Institute
Secondary: PublicO'Neill Collegiate and Vocational Institute
Secondary: PublicMaxwell Heights Secondary School
Secondary: Public-
Long Sault Conservation Area
9293 Woodley Rd, Hampton ON L0B 1J0 7.59km -
Thompson Rugby Park
110 Raglan Rd W, Oshawa ON L1H 0N3 8.29km -
Parkwood Meadows Park & Playground
888 Ormond Dr, Oshawa ON L1K 3C2 8.61km
-
President's Choice Financial
1385 Harmony Rd N, Oshawa ON L1K 0Z6 8.55km -
TD Canada Trust ATM
981 Taunton Rd E, Oshawa ON L1K 0Z7 8.68km -
TD Canada Trust ATM
920 Taunton Rd E, Whitby ON L1R 3L8 8.68km


