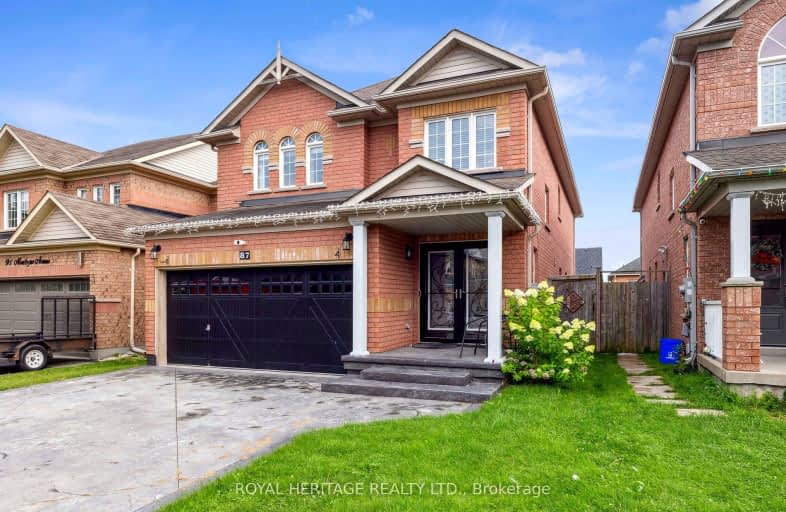Car-Dependent
- Most errands require a car.
45
/100
Somewhat Bikeable
- Most errands require a car.
34
/100

Campbell Children's School
Elementary: Hospital
0.83 km
S T Worden Public School
Elementary: Public
2.50 km
St John XXIII Catholic School
Elementary: Catholic
1.89 km
Dr Emily Stowe School
Elementary: Public
1.89 km
St. Mother Teresa Catholic Elementary School
Elementary: Catholic
0.88 km
Dr G J MacGillivray Public School
Elementary: Public
0.63 km
DCE - Under 21 Collegiate Institute and Vocational School
Secondary: Public
5.30 km
G L Roberts Collegiate and Vocational Institute
Secondary: Public
4.93 km
Monsignor John Pereyma Catholic Secondary School
Secondary: Catholic
3.70 km
Courtice Secondary School
Secondary: Public
3.20 km
Holy Trinity Catholic Secondary School
Secondary: Catholic
2.49 km
Eastdale Collegiate and Vocational Institute
Secondary: Public
3.91 km
-
Harmony Dog Park
Beatrice, Oshawa ON 1.06km -
Avondale Park
77 Avondale, Clarington ON 2.62km -
Harmony Creek Trail
2.97km
-
BMO Bank of Montreal
1425 Bloor St, Courtice ON L1E 0A1 0.61km -
HODL Bitcoin ATM - Smokey Land Variety
1413 Hwy 2, Courtice ON L1E 2J6 2.15km -
Scotiabank
1500 King Saint E, Courtice ON 2.16km



