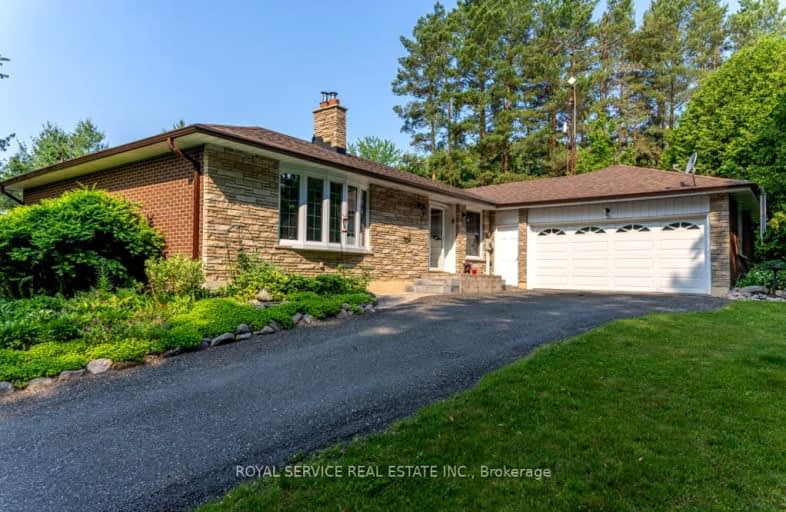
Video Tour
Car-Dependent
- Almost all errands require a car.
6
/100
Somewhat Bikeable
- Almost all errands require a car.
18
/100

North Hope Central Public School
Elementary: Public
8.66 km
Kirby Centennial Public School
Elementary: Public
9.15 km
Orono Public School
Elementary: Public
12.01 km
The Pines Senior Public School
Elementary: Public
14.97 km
Rolling Hills Public School
Elementary: Public
13.70 km
Millbrook/South Cavan Public School
Elementary: Public
11.66 km
Centre for Individual Studies
Secondary: Public
20.67 km
Clarke High School
Secondary: Public
14.92 km
Port Hope High School
Secondary: Public
20.91 km
Clarington Central Secondary School
Secondary: Public
22.50 km
Bowmanville High School
Secondary: Public
20.85 km
St. Stephen Catholic Secondary School
Secondary: Catholic
20.73 km
-
Ganaraska Forest Centre
10585 Cold Springs Camp Rd, Port Hope ON L0A 1B0 1.96km -
Millbrook Fair
Millbrook ON 10.34km -
Harvest Community Park
Millbrook ON L0A 1G0 10.57km
-
TD Bank Financial Group
6 Century Blvd, Millbrook ON L0A 1G0 11.36km -
CIBC
72 King Ave W, Newcastle ON L1B 1H7 17.26km -
TD Bank Financial Group
570 Longworth Ave, Bowmanville ON L1C 0H4 19.98km

