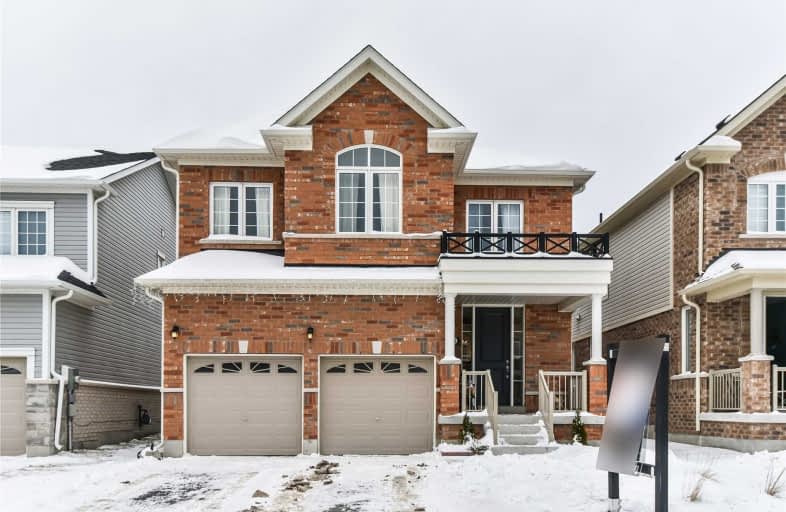Sold on May 09, 2019
Note: Property is not currently for sale or for rent.

-
Type: Detached
-
Style: 2-Storey
-
Lot Size: 37.07 x 98.43 Feet
-
Age: 0-5 years
-
Taxes: $5,345 per year
-
Days on Site: 27 Days
-
Added: Sep 07, 2019 (3 weeks on market)
-
Updated:
-
Last Checked: 2 months ago
-
MLS®#: E4414217
-
Listed By: Re/max crossroads realty inc., brokerage
Magnificent Home In Family Friendly Area Of North Bowmanville. Features Incl 9' Ceilings On Main Floor With Large Windows. Upgraded Cabinets In The Kitchen With Quartz Counter Tops, Brick Back-Splash, Under Cabinet Lighting & Large Breakfast Bar. Dining Room W Shiplap Wall & Wall Sconce Lighting. Gas Fireplace In Family Room. Large Study On Main Floor. 2nd Floor Finished Laundry Room. 6 Car Parking!! Minutes To Schools, Park, Hwy 401 & 407, Shopping&Amenities
Extras
Stainless Steel Fridge, S/S Stove, S/S Dish Washer, Washer And Dryer
Property Details
Facts for 88 Fred Jackman Avenue, Clarington
Status
Days on Market: 27
Last Status: Sold
Sold Date: May 09, 2019
Closed Date: Jun 25, 2019
Expiry Date: Aug 30, 2019
Sold Price: $685,000
Unavailable Date: May 09, 2019
Input Date: Apr 12, 2019
Property
Status: Sale
Property Type: Detached
Style: 2-Storey
Age: 0-5
Area: Clarington
Community: Bowmanville
Availability Date: Flex
Inside
Bedrooms: 4
Bathrooms: 4
Kitchens: 1
Rooms: 13
Den/Family Room: Yes
Air Conditioning: Central Air
Fireplace: Yes
Laundry Level: Upper
Washrooms: 4
Building
Basement: Full
Basement 2: Unfinished
Heat Type: Forced Air
Heat Source: Gas
Exterior: Brick
Exterior: Vinyl Siding
Water Supply: Municipal
Special Designation: Unknown
Parking
Driveway: Available
Garage Spaces: 2
Garage Type: Built-In
Covered Parking Spaces: 4
Total Parking Spaces: 6
Fees
Tax Year: 2018
Tax Legal Description: Plan 40M2579 Lot 52
Taxes: $5,345
Highlights
Feature: Golf
Feature: Hospital
Feature: Library
Feature: Park
Feature: School
Feature: School Bus Route
Land
Cross Street: Hwy 57 / Northglen
Municipality District: Clarington
Fronting On: North
Parcel Number: 266940818
Pool: None
Sewer: Sewers
Lot Depth: 98.43 Feet
Lot Frontage: 37.07 Feet
Acres: < .50
Additional Media
- Virtual Tour: http://www.studiogtavirtualtour.ca/88-fred-jackman-avenue-bowmanville
Rooms
Room details for 88 Fred Jackman Avenue, Clarington
| Type | Dimensions | Description |
|---|---|---|
| Kitchen Main | 2.60 x 4.30 | Quartz Counter, Breakfast Bar, Backsplash |
| Breakfast Main | 2.40 x 4.60 | |
| Family Main | 4.89 x 3.37 | Fireplace, Hardwood Floor |
| Dining Main | 3.49 x 4.30 | Wall Sconce Lighting |
| Office Main | 2.74 x 3.42 | |
| Master 2nd | 4.58 x 5.04 | Ensuite Bath, W/I Closet |
| Bathroom 2nd | 3.71 x 2.92 | Ceramic Floor |
| 2nd Br 2nd | 3.31 x 2.92 | |
| 3rd Br 2nd | 348.00 x 3.16 | |
| 4th Br 2nd | 3.89 x 4.91 | |
| Laundry 2nd | 1.83 x 3.73 |
| XXXXXXXX | XXX XX, XXXX |
XXXX XXX XXXX |
$XXX,XXX |
| XXX XX, XXXX |
XXXXXX XXX XXXX |
$XXX,XXX | |
| XXXXXXXX | XXX XX, XXXX |
XXXXXXX XXX XXXX |
|
| XXX XX, XXXX |
XXXXXX XXX XXXX |
$XXX,XXX | |
| XXXXXXXX | XXX XX, XXXX |
XXXXXXX XXX XXXX |
|
| XXX XX, XXXX |
XXXXXX XXX XXXX |
$XXX,XXX |
| XXXXXXXX XXXX | XXX XX, XXXX | $685,000 XXX XXXX |
| XXXXXXXX XXXXXX | XXX XX, XXXX | $698,000 XXX XXXX |
| XXXXXXXX XXXXXXX | XXX XX, XXXX | XXX XXXX |
| XXXXXXXX XXXXXX | XXX XX, XXXX | $774,900 XXX XXXX |
| XXXXXXXX XXXXXXX | XXX XX, XXXX | XXX XXXX |
| XXXXXXXX XXXXXX | XXX XX, XXXX | $825,000 XXX XXXX |

Central Public School
Elementary: PublicJohn M James School
Elementary: PublicSt. Elizabeth Catholic Elementary School
Elementary: CatholicHarold Longworth Public School
Elementary: PublicHoly Family Catholic Elementary School
Elementary: CatholicCharles Bowman Public School
Elementary: PublicCentre for Individual Studies
Secondary: PublicCourtice Secondary School
Secondary: PublicHoly Trinity Catholic Secondary School
Secondary: CatholicClarington Central Secondary School
Secondary: PublicBowmanville High School
Secondary: PublicSt. Stephen Catholic Secondary School
Secondary: Catholic- 3 bath
- 4 bed
- 1500 sqft
78 Hooper Square, Clarington, Ontario • L1C 4X8 • Bowmanville



