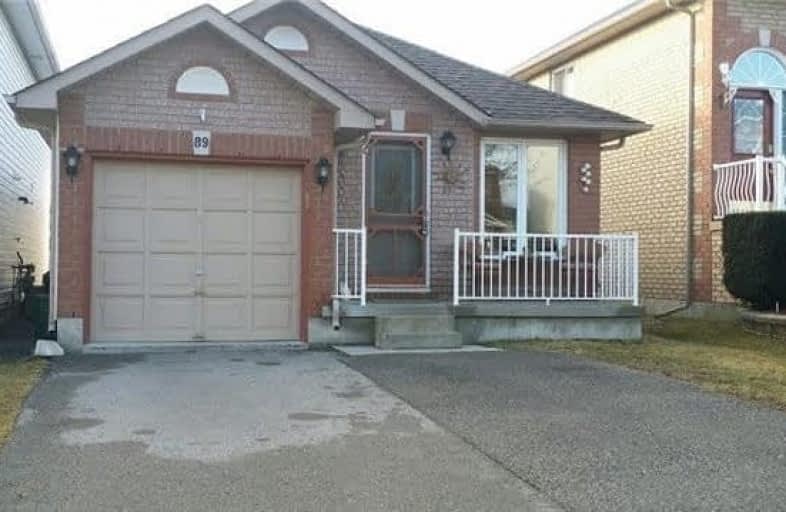Sold on Jan 27, 2020
Note: Property is not currently for sale or for rent.

-
Type: Detached
-
Style: Bungalow
-
Lot Size: 9 x 33 Metres
-
Age: No Data
-
Taxes: $4,045 per year
-
Added: Jan 27, 2020 (1 second on market)
-
Updated:
-
Last Checked: 3 months ago
-
MLS®#: E4676903
-
Listed By: Re/max jazz inc., brokerage
Sought After Area - This Bungalow Shows Pride Of Ownership And Tastefully Decorated. Main Level Features 3 Bedrooms With 2nd Bedroom Having A Walk-Out To Deck. Laundry Room, 4Pc Bath And Eat-In Kitchen With Skylight. Lower Level Has A Large Living Area With Gas Fireplace, 2 Bedrooms And 4Pc Bath. Cold Cellar. No Sidewalk To Shovel. Re-Shingled (2015), Skylight (2015).
Property Details
Facts for 89 McFeeters Crescent, Clarington
Status
Last Status: Sold
Sold Date: Jan 27, 2020
Closed Date: Feb 20, 2020
Expiry Date: May 31, 2020
Sold Price: $525,000
Unavailable Date: Jan 27, 2020
Input Date: Jan 27, 2020
Prior LSC: Sold
Property
Status: Sale
Property Type: Detached
Style: Bungalow
Area: Clarington
Community: Bowmanville
Inside
Bedrooms: 3
Bedrooms Plus: 2
Bathrooms: 2
Kitchens: 1
Rooms: 7
Den/Family Room: No
Air Conditioning: Central Air
Fireplace: Yes
Laundry Level: Main
Central Vacuum: Y
Washrooms: 2
Utilities
Electricity: Yes
Gas: Yes
Cable: Yes
Telephone: Yes
Building
Basement: Finished
Basement 2: Sep Entrance
Heat Type: Forced Air
Heat Source: Gas
Exterior: Brick
Exterior: Vinyl Siding
Elevator: N
UFFI: No
Water Supply: Municipal
Special Designation: Unknown
Other Structures: Garden Shed
Retirement: N
Parking
Driveway: Pvt Double
Garage Spaces: 1
Garage Type: Built-In
Covered Parking Spaces: 3
Total Parking Spaces: 4
Fees
Tax Year: 2019
Tax Legal Description: Plan Pt Lot 7 Now Rp40R17851 Part 6
Taxes: $4,045
Highlights
Feature: Fenced Yard
Feature: Hospital
Feature: Park
Land
Cross Street: Mearns East On Soper
Municipality District: Clarington
Fronting On: South
Pool: None
Sewer: Sewers
Lot Depth: 33 Metres
Lot Frontage: 9 Metres
Lot Irregularities: Irregular -
Acres: < .50
Zoning: Single Family Re
Rooms
Room details for 89 McFeeters Crescent, Clarington
| Type | Dimensions | Description |
|---|---|---|
| Kitchen Main | 3.05 x 4.86 | B/I Dishwasher, Breakfast Area, Ceramic Back Splash |
| Living Main | 2.94 x 7.24 | Combined W/Dining, Gas Fireplace, Open Concept |
| Dining Main | - | Combined W/Living, Open Concept |
| Laundry Main | 1.65 x 2.59 | Finished, Laminate |
| Master Main | 3.50 x 3.64 | Window, Closet, Laminate |
| 2nd Br Main | 2.98 x 3.91 | W/O To Deck, W/O To Deck, Laminate |
| 3rd Br Main | 2.72 x 2.98 | Window, Closet, Laminate |
| Rec Lower | 3.05 x 6.99 | Gas Fireplace, 4 Pc Bath |
| 4th Br Lower | 3.07 x 4.19 | Closet, Window |
| 5th Br Lower | 3.07 x 4.18 | Closet, Window |
| XXXXXXXX | XXX XX, XXXX |
XXXX XXX XXXX |
$XXX,XXX |
| XXX XX, XXXX |
XXXXXX XXX XXXX |
$XXX,XXX | |
| XXXXXXXX | XXX XX, XXXX |
XXXX XXX XXXX |
$XXX,XXX |
| XXX XX, XXXX |
XXXXXX XXX XXXX |
$XXX,XXX |
| XXXXXXXX XXXX | XXX XX, XXXX | $525,000 XXX XXXX |
| XXXXXXXX XXXXXX | XXX XX, XXXX | $525,000 XXX XXXX |
| XXXXXXXX XXXX | XXX XX, XXXX | $400,000 XXX XXXX |
| XXXXXXXX XXXXXX | XXX XX, XXXX | $399,900 XXX XXXX |

Central Public School
Elementary: PublicVincent Massey Public School
Elementary: PublicJohn M James School
Elementary: PublicHarold Longworth Public School
Elementary: PublicSt. Joseph Catholic Elementary School
Elementary: CatholicDuke of Cambridge Public School
Elementary: PublicCentre for Individual Studies
Secondary: PublicClarke High School
Secondary: PublicHoly Trinity Catholic Secondary School
Secondary: CatholicClarington Central Secondary School
Secondary: PublicBowmanville High School
Secondary: PublicSt. Stephen Catholic Secondary School
Secondary: Catholic- 1 bath
- 3 bed
- 1100 sqft
117 Duke Street, Clarington, Ontario • L1C 2V8 • Bowmanville

