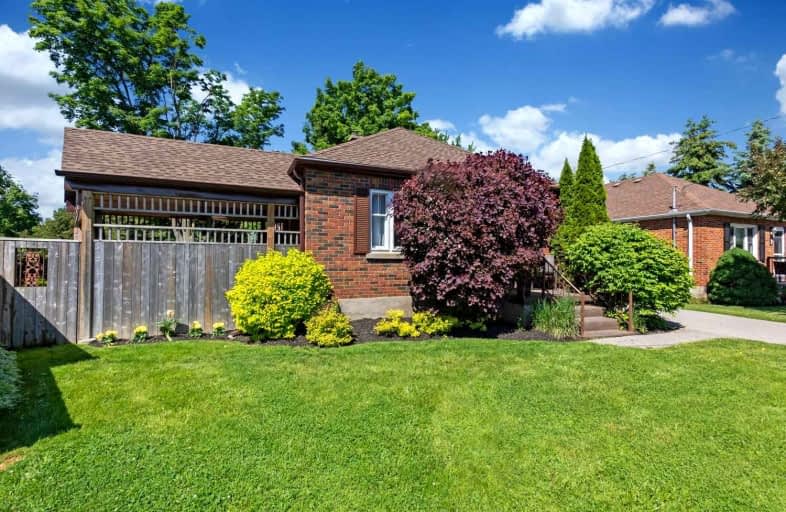Sold on Jun 14, 2022
Note: Property is not currently for sale or for rent.

-
Type: Detached
-
Style: Bungalow
-
Size: 700 sqft
-
Lot Size: 40 x 168.6 Feet
-
Age: 51-99 years
-
Taxes: $3,359 per year
-
Days on Site: 5 Days
-
Added: Jun 09, 2022 (5 days on market)
-
Updated:
-
Last Checked: 3 months ago
-
MLS®#: E5653256
-
Listed By: Keller williams energy real estate, brokerage
Welcome To 9 Southway Drive, Bowmanville. Beautiful All Brick 2+1 Bedroom Home, Nestled On Over A Quarter Of An Acre Featuring A Stunning Private Backyard Oasis Flanked By Gorgeous Trees, Perennial Gardens, Armour Stone And Patio Landscaping. Custom Garden Shed With Windows, Along With A Custom Storage Shed, And A Beautiful Custom-Built Outdoor Living Space Featuring A Coffered Cedar Ceiling That Wraps The Space With Its Natural Warm Beauty. This Charming Bungalow Has Been Beautifully Kept And Is Filled With Loads Of Natural Light, Beautiful Large Windows, Hardwood Floors, Gorgeous Wood Trim Accents And Pretty Antique Hardware. The Open Concept Floor Plan Features A Breakfast Bar In The Kitchen Look-Thru, A Spacious Living Room With A Large Picture Window, And A Separate Dining Room With A Walk-Out That Leads You To The Outdoor Retreat And Backyard. The Main Floor Also Offers 2 Well-Appointed Bedrooms With Beautiful Views Of The Gardens And
Extras
Backyard, Along With A 4 Pc Bath. A Separate Side Entrance Leads To A Finished Basement With A Large Recreation Rm/3rd Bdrm, A 3Pc Bath, Laundry Rm And A Large Unfinished Workshop. Great Mature Neighbourhood & Location! Minute To Hwy 401.
Property Details
Facts for 9 Southway Drive, Clarington
Status
Days on Market: 5
Last Status: Sold
Sold Date: Jun 14, 2022
Closed Date: Jul 06, 2022
Expiry Date: Aug 31, 2022
Sold Price: $801,000
Unavailable Date: Jun 14, 2022
Input Date: Jun 09, 2022
Prior LSC: Listing with no contract changes
Property
Status: Sale
Property Type: Detached
Style: Bungalow
Size (sq ft): 700
Age: 51-99
Area: Clarington
Community: Bowmanville
Availability Date: Flex Tba
Inside
Bedrooms: 2
Bedrooms Plus: 1
Bathrooms: 2
Kitchens: 1
Rooms: 5
Den/Family Room: No
Air Conditioning: Central Air
Fireplace: No
Laundry Level: Lower
Central Vacuum: Y
Washrooms: 2
Building
Basement: Finished
Basement 2: Sep Entrance
Heat Type: Forced Air
Heat Source: Gas
Exterior: Brick
Water Supply: Municipal
Special Designation: Unknown
Other Structures: Garden Shed
Parking
Driveway: Private
Garage Type: Other
Covered Parking Spaces: 3
Total Parking Spaces: 3
Fees
Tax Year: 2022
Tax Legal Description: Lt 72 Pl N623 ; Clarington
Taxes: $3,359
Highlights
Feature: Arts Centre
Feature: Fenced Yard
Feature: Hospital
Feature: Park
Feature: Public Transit
Feature: School
Land
Cross Street: Southway Dr. & Liber
Municipality District: Clarington
Fronting On: West
Pool: None
Sewer: Sewers
Lot Depth: 168.6 Feet
Lot Frontage: 40 Feet
Lot Irregularities: 128.6' X168.6' X 40'
Acres: < .50
Additional Media
- Virtual Tour: https://caliramedia.com/9-southway-dr/
Rooms
Room details for 9 Southway Drive, Clarington
| Type | Dimensions | Description |
|---|---|---|
| Living Main | 3.97 x 4.29 | Hardwood Floor, O/Looks Dining, Picture Window |
| Dining Main | 3.19 x 3.29 | Hardwood Floor, O/Looks Garden, W/O To Patio |
| Kitchen Main | 2.71 x 3.40 | Vinyl Floor, O/Looks Living, Breakfast Bar |
| Prim Bdrm Main | 3.08 x 3.20 | Hardwood Floor, O/Looks Garden, Closet |
| 2nd Br Main | 2.70 x 3.18 | Hardwood Floor, O/Looks Backyard, Closet |
| Rec Bsmt | 3.34 x 5.67 | Broadloom, 3 Pc Bath, B/I Closet |
| Workshop Bsmt | - |
| XXXXXXXX | XXX XX, XXXX |
XXXX XXX XXXX |
$XXX,XXX |
| XXX XX, XXXX |
XXXXXX XXX XXXX |
$XXX,XXX |
| XXXXXXXX XXXX | XXX XX, XXXX | $801,000 XXX XXXX |
| XXXXXXXX XXXXXX | XXX XX, XXXX | $649,900 XXX XXXX |

École élémentaire publique L'Héritage
Elementary: PublicChar-Lan Intermediate School
Elementary: PublicSt Peter's School
Elementary: CatholicHoly Trinity Catholic Elementary School
Elementary: CatholicÉcole élémentaire catholique de l'Ange-Gardien
Elementary: CatholicWilliamstown Public School
Elementary: PublicÉcole secondaire publique L'Héritage
Secondary: PublicCharlottenburgh and Lancaster District High School
Secondary: PublicSt Lawrence Secondary School
Secondary: PublicÉcole secondaire catholique La Citadelle
Secondary: CatholicHoly Trinity Catholic Secondary School
Secondary: CatholicCornwall Collegiate and Vocational School
Secondary: Public

