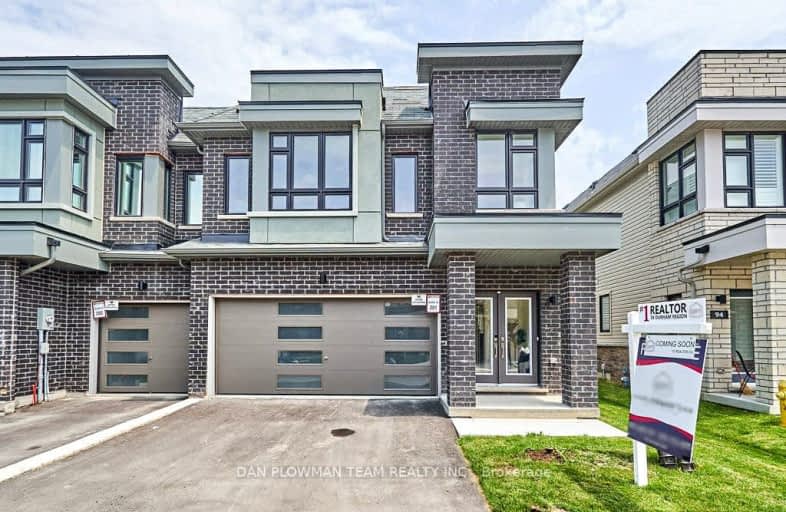Car-Dependent
- Almost all errands require a car.
1
/100
Somewhat Bikeable
- Almost all errands require a car.
22
/100

Vincent Massey Public School
Elementary: Public
3.48 km
Waverley Public School
Elementary: Public
3.98 km
John M James School
Elementary: Public
4.13 km
St. Joseph Catholic Elementary School
Elementary: Catholic
2.72 km
St. Francis of Assisi Catholic Elementary School
Elementary: Catholic
3.93 km
Duke of Cambridge Public School
Elementary: Public
3.64 km
Centre for Individual Studies
Secondary: Public
5.09 km
Clarke High School
Secondary: Public
6.35 km
Holy Trinity Catholic Secondary School
Secondary: Catholic
10.46 km
Clarington Central Secondary School
Secondary: Public
5.70 km
Bowmanville High School
Secondary: Public
3.73 km
St. Stephen Catholic Secondary School
Secondary: Catholic
5.93 km
-
Port Darlington East Beach Park
E Beach Rd (Port Darlington Road), Bowmanville ON 1.64km -
Wimot water front trail
Clarington ON 2.05km -
Barley Park
Clarington ON 2.74km
-
RBC Royal Bank
195 King St E, Bowmanville ON L1C 1P2 3.39km -
RBC Royal Bank
156 Trudeau Dr, Bowmanville ON L1C 4J3 3.97km -
RBC - Bowmanville
55 King St E, Bowmanville ON L1C 1N4 4.03km


