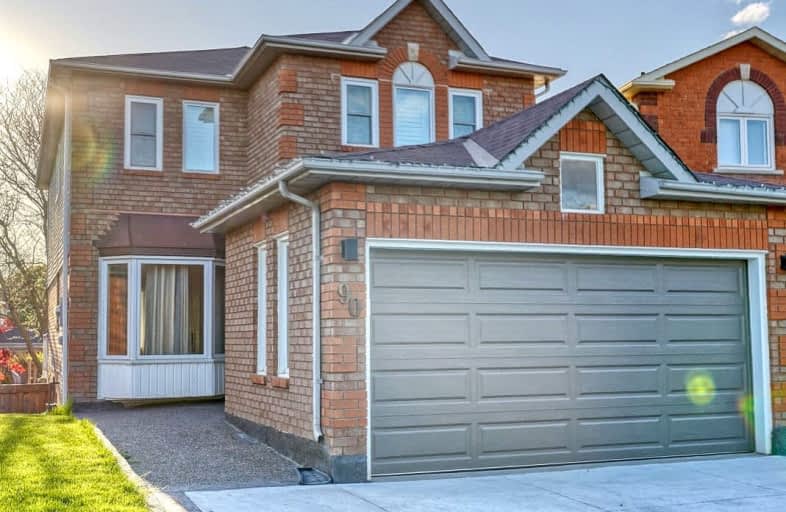Car-Dependent
- Almost all errands require a car.
12
/100
Somewhat Bikeable
- Most errands require a car.
34
/100

Lydia Trull Public School
Elementary: Public
1.16 km
Dr Emily Stowe School
Elementary: Public
0.49 km
St. Mother Teresa Catholic Elementary School
Elementary: Catholic
0.75 km
Courtice North Public School
Elementary: Public
1.60 km
Good Shepherd Catholic Elementary School
Elementary: Catholic
1.15 km
Dr G J MacGillivray Public School
Elementary: Public
0.77 km
DCE - Under 21 Collegiate Institute and Vocational School
Secondary: Public
5.73 km
G L Roberts Collegiate and Vocational Institute
Secondary: Public
6.16 km
Monsignor John Pereyma Catholic Secondary School
Secondary: Catholic
4.60 km
Courtice Secondary School
Secondary: Public
1.81 km
Holy Trinity Catholic Secondary School
Secondary: Catholic
1.63 km
Eastdale Collegiate and Vocational Institute
Secondary: Public
3.57 km
-
Downtown Toronto
Clarington ON 0.97km -
Harmony Dog Park
Beatrice, Oshawa ON 1.99km -
Southridge Park
2.01km
-
Localcoin Bitcoin ATM - Clarington Convenience
1561 Hwy 2, Courtice ON L1E 2G5 0.83km -
Meridian Credit Union ATM
1416 King E, Clarington ON L1E 2J5 1.53km -
RBC Insurance
King St E (Townline Rd), Oshawa ON 1.6km




