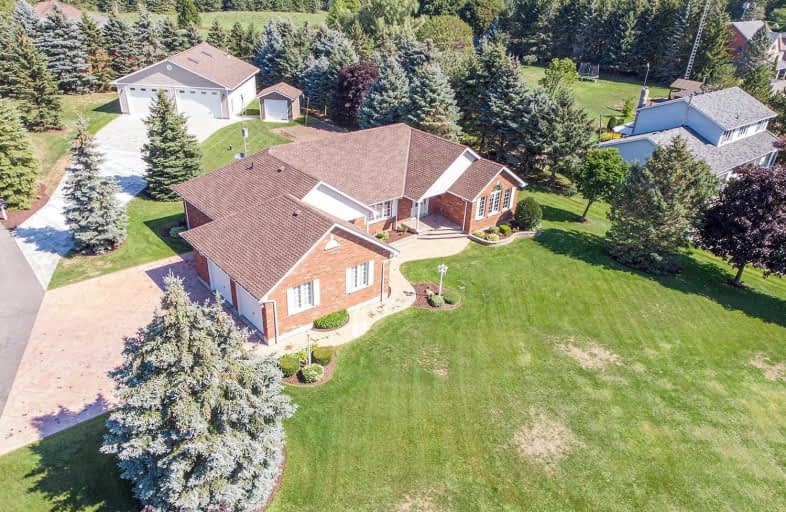Sold on Aug 30, 2020
Note: Property is not currently for sale or for rent.

-
Type: Detached
-
Style: Bungalow
-
Size: 2000 sqft
-
Lot Size: 133.57 x 0 Feet
-
Age: No Data
-
Taxes: $6,541 per year
-
Days on Site: 6 Days
-
Added: Aug 24, 2020 (6 days on market)
-
Updated:
-
Last Checked: 3 months ago
-
MLS®#: E4883025
-
Listed By: Re/max jazz inc., brokerage
Truly Spectacular Value! Meticulously And Lovingly Maintained 1 Acre Manicured Property Glows With Pride Of Ownership From Start To Finish And Wait Until You See The Incredible Detached 40X40, 1600Sqft Garage!!! Custom Built Bungalow Boasts Fabulous Floor Plan With Vaulted Ceilings, Massive Principle Rooms, Finished Bright Lower Level With Games, Rec, Gym, Office, 4th Bed, 4Pc Bath, Storage, Utility And Cold Rooms And Walk Up To Attached Garage.
Extras
Huge List Of Features, See Attached Schedule For Upgrades, Inclusions And Exclusions.
Property Details
Facts for 9005 Enfield Road, Clarington
Status
Days on Market: 6
Last Status: Sold
Sold Date: Aug 30, 2020
Closed Date: Nov 05, 2020
Expiry Date: Oct 25, 2020
Sold Price: $1,111,500
Unavailable Date: Aug 30, 2020
Input Date: Aug 24, 2020
Prior LSC: Sold
Property
Status: Sale
Property Type: Detached
Style: Bungalow
Size (sq ft): 2000
Area: Clarington
Community: Rural Clarington
Availability Date: Oct/Nov - Tba
Inside
Bedrooms: 3
Bedrooms Plus: 1
Bathrooms: 3
Kitchens: 1
Rooms: 5
Den/Family Room: No
Air Conditioning: Central Air
Fireplace: Yes
Washrooms: 3
Building
Basement: Finished
Heat Type: Forced Air
Heat Source: Grnd Srce
Exterior: Brick
Water Supply Type: Drilled Well
Water Supply: Well
Special Designation: Unknown
Parking
Driveway: Pvt Double
Garage Spaces: 2
Garage Type: Attached
Covered Parking Spaces: 10
Total Parking Spaces: 15
Fees
Tax Year: 2020
Tax Legal Description: Part 5 Plan 10M3200 S/T & T/W Pt 7 Plan 10R3519
Taxes: $6,541
Land
Cross Street: Concession Rd 9/Enfi
Municipality District: Clarington
Fronting On: North
Pool: None
Sewer: Septic
Lot Frontage: 133.57 Feet
Lot Irregularities: 1.12 Acres
Acres: .50-1.99
Additional Media
- Virtual Tour: https://my.matterport.com/show/?m=D7sCAhLrPNk&brand=0
Rooms
Room details for 9005 Enfield Road, Clarington
| Type | Dimensions | Description |
|---|---|---|
| Kitchen Ground | 4.20 x 7.31 | Centre Island, W/O To Deck |
| Great Rm Ground | 4.27 x 7.60 | Gas Fireplace, Vaulted Ceiling, French Doors |
| Master Ground | 4.40 x 4.79 | 4 Pc Ensuite, W/I Closet |
| 2nd Br Ground | 3.34 x 4.13 | |
| 3rd Br Ground | 3.65 x 4.36 | |
| 4th Br Bsmt | 3.34 x 4.09 | |
| Rec Bsmt | 6.26 x 7.63 | |
| Office Bsmt | 3.05 x 2.90 | |
| Games Bsmt | 4.02 x 6.42 | Walk-Up |
| Exercise Bsmt | 2.47 x 5.04 |

| XXXXXXXX | XXX XX, XXXX |
XXXX XXX XXXX |
$X,XXX,XXX |
| XXX XX, XXXX |
XXXXXX XXX XXXX |
$XXX,XXX | |
| XXXXXXXX | XXX XX, XXXX |
XXXXXXX XXX XXXX |
|
| XXX XX, XXXX |
XXXXXX XXX XXXX |
$X,XXX,XXX | |
| XXXXXXXX | XXX XX, XXXX |
XXXXXXX XXX XXXX |
|
| XXX XX, XXXX |
XXXXXX XXX XXXX |
$X,XXX,XXX |
| XXXXXXXX XXXX | XXX XX, XXXX | $1,111,500 XXX XXXX |
| XXXXXXXX XXXXXX | XXX XX, XXXX | $999,900 XXX XXXX |
| XXXXXXXX XXXXXXX | XXX XX, XXXX | XXX XXXX |
| XXXXXXXX XXXXXX | XXX XX, XXXX | $1,195,000 XXX XXXX |
| XXXXXXXX XXXXXXX | XXX XX, XXXX | XXX XXXX |
| XXXXXXXX XXXXXX | XXX XX, XXXX | $1,199,900 XXX XXXX |

Jeanne Sauvé Public School
Elementary: PublicEnniskillen Public School
Elementary: PublicSt Kateri Tekakwitha Catholic School
Elementary: CatholicCartwright Central Public School
Elementary: PublicSeneca Trail Public School Elementary School
Elementary: PublicNorman G. Powers Public School
Elementary: PublicCourtice Secondary School
Secondary: PublicMonsignor Paul Dwyer Catholic High School
Secondary: CatholicEastdale Collegiate and Vocational Institute
Secondary: PublicPort Perry High School
Secondary: PublicO'Neill Collegiate and Vocational Institute
Secondary: PublicMaxwell Heights Secondary School
Secondary: Public
