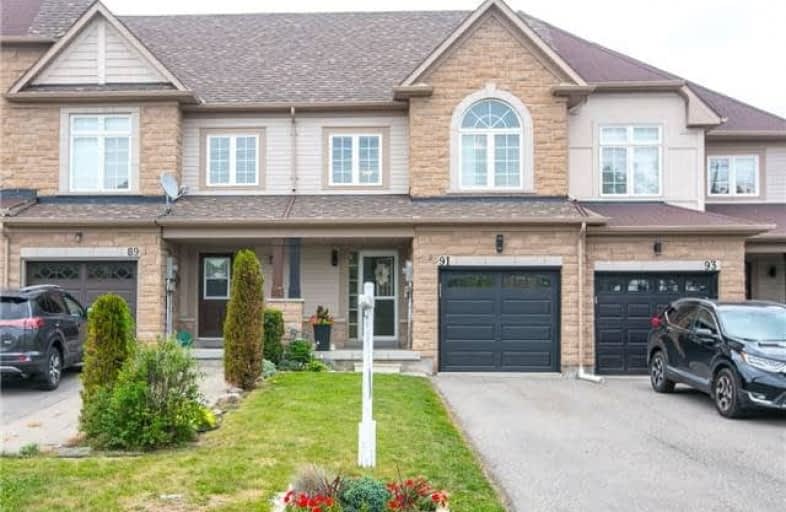Sold on Aug 07, 2018
Note: Property is not currently for sale or for rent.

-
Type: Att/Row/Twnhouse
-
Style: 2-Storey
-
Size: 1100 sqft
-
Lot Size: 19.86 x 104.79 Feet
-
Age: 6-15 years
-
Taxes: $3,081 per year
-
Days on Site: 5 Days
-
Added: Sep 07, 2019 (5 days on market)
-
Updated:
-
Last Checked: 3 months ago
-
MLS®#: E4208627
-
Listed By: Real estate bay realty, brokerage
Welcome Home To This Wonderful, Bright, Freshly Painted 3 Bedroom 2 Bathroom Townhome In A Great Family Neighbourhood. Fabulous Location, Mins To 401, All Amenities, Close To Proposed Go Station. Minutes To Schools, Water Parks And Recreational Centres. High Ceiling Front Entrance With Access Into Garage From Hall That Leads To Kitchen With Ss/Appliances, Eat-In Kitchen And Walkout To Huge Deck.
Extras
Don't Miss Out On This Great Starter Home, Includes All Window Coverings, All Elf's And Appliances, Gdo W/Remotes, Newer Garage Door, New Roof, Vinyl Windows. Unspoiled Bsmt W - W/O To Lower Level Deck. Fully Fenced Yard.
Property Details
Facts for 91 Dodds Square, Clarington
Status
Days on Market: 5
Last Status: Sold
Sold Date: Aug 07, 2018
Closed Date: Sep 28, 2018
Expiry Date: Nov 02, 2018
Sold Price: $425,000
Unavailable Date: Aug 07, 2018
Input Date: Aug 02, 2018
Prior LSC: Listing with no contract changes
Property
Status: Sale
Property Type: Att/Row/Twnhouse
Style: 2-Storey
Size (sq ft): 1100
Age: 6-15
Area: Clarington
Community: Bowmanville
Availability Date: Flexible
Inside
Bedrooms: 3
Bathrooms: 2
Kitchens: 1
Rooms: 6
Den/Family Room: No
Air Conditioning: Central Air
Fireplace: No
Central Vacuum: N
Washrooms: 2
Building
Basement: Full
Basement 2: W/O
Heat Type: Forced Air
Heat Source: Gas
Exterior: Brick
Exterior: Vinyl Siding
Water Supply: Municipal
Special Designation: Unknown
Parking
Driveway: Pvt Double
Garage Spaces: 1
Garage Type: Attached
Covered Parking Spaces: 2
Total Parking Spaces: 3
Fees
Tax Year: 2017
Tax Legal Description: Plan 40M2214 Pt Blk 42 Now Rp 40R23427 Part 5
Taxes: $3,081
Highlights
Feature: Fenced Yard
Feature: Park
Feature: Place Of Worship
Feature: Public Transit
Feature: Rec Centre
Feature: School
Land
Cross Street: Baseline And Green R
Municipality District: Clarington
Fronting On: East
Pool: None
Sewer: Sewers
Lot Depth: 104.79 Feet
Lot Frontage: 19.86 Feet
Lot Irregularities: Deep Lot W/Huge Deck
Zoning: Residential *The
Rooms
Room details for 91 Dodds Square, Clarington
| Type | Dimensions | Description |
|---|---|---|
| Living Main | 3.05 x 3.79 | Open Concept, O/Looks Backyard, Laminate |
| Kitchen Main | 2.74 x 3.12 | Stainless Steel Appl, Backsplash, Laminate |
| Breakfast Main | 2.74 x 3.35 | Breakfast Bar, W/O To Deck, Laminate |
| Master 2nd | 3.05 x 4.88 | Vaulted Ceiling, Large Window, His/Hers Closets |
| 2nd Br 2nd | 2.84 x 3.79 | O/Looks Backyard, Double Closet, Closet Organizers |
| 3rd Br 2nd | 2.74 x 3.12 | O/Looks Backyard, W/I Closet, Closet Organizers |
| XXXXXXXX | XXX XX, XXXX |
XXXX XXX XXXX |
$XXX,XXX |
| XXX XX, XXXX |
XXXXXX XXX XXXX |
$XXX,XXX |
| XXXXXXXX XXXX | XXX XX, XXXX | $425,000 XXX XXXX |
| XXXXXXXX XXXXXX | XXX XX, XXXX | $412,888 XXX XXXX |

Central Public School
Elementary: PublicVincent Massey Public School
Elementary: PublicWaverley Public School
Elementary: PublicDr Ross Tilley Public School
Elementary: PublicSt. Joseph Catholic Elementary School
Elementary: CatholicHoly Family Catholic Elementary School
Elementary: CatholicCentre for Individual Studies
Secondary: PublicCourtice Secondary School
Secondary: PublicHoly Trinity Catholic Secondary School
Secondary: CatholicClarington Central Secondary School
Secondary: PublicBowmanville High School
Secondary: PublicSt. Stephen Catholic Secondary School
Secondary: Catholic

