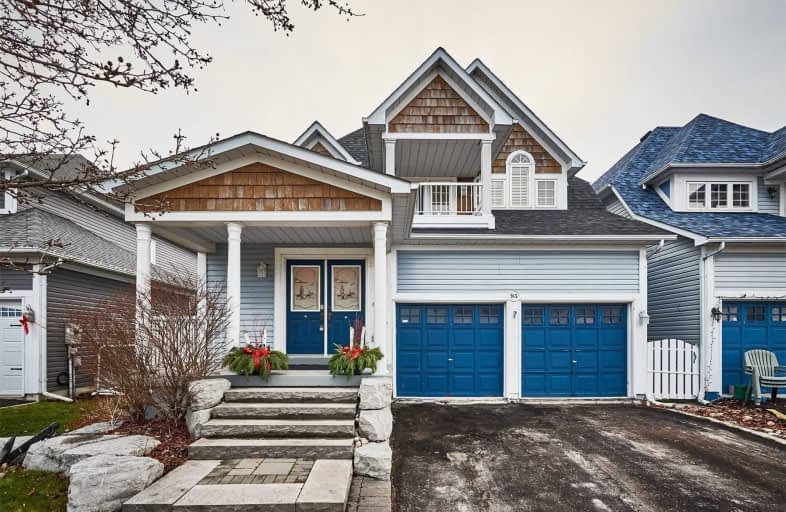Sold on Dec 23, 2020
Note: Property is not currently for sale or for rent.

-
Type: Detached
-
Style: 2-Storey
-
Lot Size: 41.67 x 86.94 Feet
-
Age: No Data
-
Taxes: $4,391 per year
-
Days on Site: 12 Days
-
Added: Dec 11, 2020 (1 week on market)
-
Updated:
-
Last Checked: 3 months ago
-
MLS®#: E5063927
-
Listed By: Royal lepage frank real estate, brokerage
Fantastic Lakeside Location! Just Steps To The Admiral's Walk Clubhouse, Marina And Lakeview Walking Trails. This 3 Bed 4 Bath Family Home Features A Large Main Level. Living And Dining Room With Hardwood Floor And Crown Molding. Family Room Has Gas Fireplace. 4 Season Sunroom Off The Eat In Kitchen. Main Floor Laundry Has Walkout To Double Car Garage. Huge Master Bedroom With Large Walk In Closet, 4Pc Bath And Walkout To Balcony With A Terrific View.
Extras
Matching Stainless Steel Appliances Fridge, Gas Stove, B/I Dishwasher & Hood Microwave. Washer & Dryer. All Electrical Light Fixtures & Window Coverings. All California Shutters! Membership To The Admiral's Walk Clubhouse. Mins To 401.
Property Details
Facts for 93 Carveth Crescent, Clarington
Status
Days on Market: 12
Last Status: Sold
Sold Date: Dec 23, 2020
Closed Date: Jan 11, 2021
Expiry Date: Feb 11, 2021
Sold Price: $700,000
Unavailable Date: Dec 23, 2020
Input Date: Dec 12, 2020
Property
Status: Sale
Property Type: Detached
Style: 2-Storey
Area: Clarington
Community: Newcastle
Availability Date: Tbd
Inside
Bedrooms: 3
Bathrooms: 4
Kitchens: 1
Rooms: 11
Den/Family Room: Yes
Air Conditioning: Central Air
Fireplace: Yes
Washrooms: 4
Building
Basement: Finished
Heat Type: Forced Air
Heat Source: Gas
Exterior: Vinyl Siding
Water Supply: Municipal
Special Designation: Unknown
Parking
Driveway: Pvt Double
Garage Spaces: 2
Garage Type: Attached
Covered Parking Spaces: 2
Total Parking Spaces: 4
Fees
Tax Year: 2020
Tax Legal Description: Pt Lt 7, Pl 40M-2003, Pt 1, Pl 40R-19996;
Taxes: $4,391
Land
Cross Street: Port Of Newcastle Dr
Municipality District: Clarington
Fronting On: East
Pool: None
Sewer: Sewers
Lot Depth: 86.94 Feet
Lot Frontage: 41.67 Feet
Rooms
Room details for 93 Carveth Crescent, Clarington
| Type | Dimensions | Description |
|---|---|---|
| Foyer Main | 1.30 x 2.50 | |
| Living Main | 6.00 x 3.60 | Combined W/Dining, Hardwood Floor, Crown Moulding |
| Dining Main | 6.00 x 3.60 | Combined W/Living, Hardwood Floor, Crown Moulding |
| Family Main | 4.10 x 3.40 | Gas Fireplace, Laminate, O/Looks Backyard |
| Kitchen Main | 2.90 x 3.00 | Eat-In Kitchen, O/Looks Backyard |
| Sunroom Main | 4.60 x 3.00 | O/Looks Backyard, W/O To Deck |
| Laundry Main | 3.30 x 1.30 | W/O To Garage |
| Master Upper | 5.30 x 6.20 | W/O To Balcony, W/I Closet, 4 Pc Ensuite |
| 2nd Br Upper | 3.40 x 5.90 | |
| 3rd Br Upper | 2.70 x 3.00 | Laminate |
| Rec Lower | 4.20 x 4.70 | 3 Pc Bath |
| Utility Lower | 3.40 x 7.60 |
| XXXXXXXX | XXX XX, XXXX |
XXXX XXX XXXX |
$XXX,XXX |
| XXX XX, XXXX |
XXXXXX XXX XXXX |
$XXX,XXX |
| XXXXXXXX XXXX | XXX XX, XXXX | $700,000 XXX XXXX |
| XXXXXXXX XXXXXX | XXX XX, XXXX | $669,900 XXX XXXX |

École élémentaire publique L'Héritage
Elementary: PublicChar-Lan Intermediate School
Elementary: PublicSt Peter's School
Elementary: CatholicHoly Trinity Catholic Elementary School
Elementary: CatholicÉcole élémentaire catholique de l'Ange-Gardien
Elementary: CatholicWilliamstown Public School
Elementary: PublicÉcole secondaire publique L'Héritage
Secondary: PublicCharlottenburgh and Lancaster District High School
Secondary: PublicSt Lawrence Secondary School
Secondary: PublicÉcole secondaire catholique La Citadelle
Secondary: CatholicHoly Trinity Catholic Secondary School
Secondary: CatholicCornwall Collegiate and Vocational School
Secondary: Public

