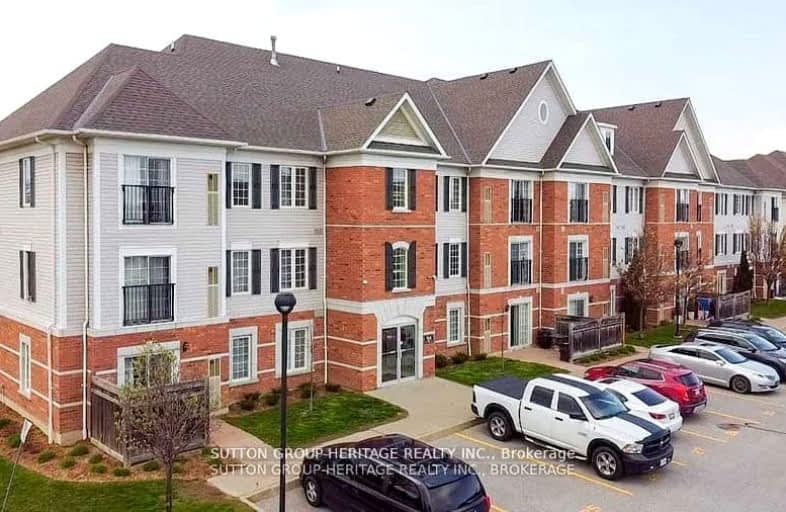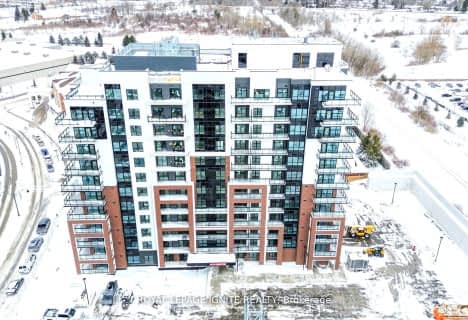Car-Dependent
- Most errands require a car.
Bikeable
- Some errands can be accomplished on bike.

Central Public School
Elementary: PublicWaverley Public School
Elementary: PublicDr Ross Tilley Public School
Elementary: PublicSt. Elizabeth Catholic Elementary School
Elementary: CatholicHoly Family Catholic Elementary School
Elementary: CatholicDuke of Cambridge Public School
Elementary: PublicCentre for Individual Studies
Secondary: PublicCourtice Secondary School
Secondary: PublicHoly Trinity Catholic Secondary School
Secondary: CatholicClarington Central Secondary School
Secondary: PublicBowmanville High School
Secondary: PublicSt. Stephen Catholic Secondary School
Secondary: Catholic-
A Stones Throw Pub & Grill
39 Martin Road S, Bowmanville, ON L1C 3K7 0.44km -
Kelseys Original Roadhouse
90 Clarington Blvd, Bowmanville, ON L1C 5A5 0.6km -
Loaded Pierogi
2377 Durham Regional Highway 2, Unit 216, Bowmanville, ON L1C 5A3 0.63km
-
McDonald's
2387 Highway 2, Bowmanville, ON L1C 4Z3 0.62km -
Starbucks
2348 Highway 2, Bowmanville, ON L9P 1S9 0.83km -
McDonald's
2320 Highway 2, Bowmanville, ON L1C 3K7 0.99km
-
Lovell Drugs
600 Grandview Street S, Oshawa, ON L1H 8P4 8.83km -
Shoppers Drugmart
1 King Avenue E, Newcastle, ON L1B 1H3 9.5km -
Shop-Rite Pharmacy
600 King Street E, Oshawa, ON L1H 1G6 10.9km
-
A Stones Throw Pub & Grill
39 Martin Road S, Bowmanville, ON L1C 3K7 0.44km -
Al's Famous Pizza
39 Martin Road, Unit 2, Bowmanville, ON L1C 3K7 0.45km -
Sunrise Griddle
59 Martin Road, Unit 4, Bowmanville, ON L1C 3K7 0.51km
-
Walmart
2320 Old Highway 2, Bowmanville, ON L1C 3K7 0.99km -
Winners
2305 Durham Regional Highway 2, Bowmanville, ON L1C 3K7 1.04km -
Canadian Tire
2000 Green Road, Bowmanville, ON L1C 3K7 1.1km
-
FreshCo
680 Longworth Avenue, Clarington, ON L1C 0M9 2.62km -
Metro
243 King Street E, Bowmanville, ON L1C 3X1 2.75km -
Orono's General Store
5331 Main Street, Clarington, ON L0B 10.77km
-
The Beer Store
200 Ritson Road N, Oshawa, ON L1H 5J8 12.28km -
LCBO
400 Gibb Street, Oshawa, ON L1J 0B2 13.78km -
Liquor Control Board of Ontario
15 Thickson Road N, Whitby, ON L1N 8W7 16.69km
-
Clarington Hyundai
17 Spicer Suare, Bowmanville, ON L1C 5M2 1.45km -
Shell
114 Liberty Street S, Bowmanville, ON L1C 2P3 2.23km -
Skylight Donuts Drive Thru
146 Liberty Street S, Bowmanville, ON L1C 2P4 2.32km
-
Cineplex Odeon
1351 Grandview Street N, Oshawa, ON L1K 0G1 11.32km -
Regent Theatre
50 King Street E, Oshawa, ON L1H 1B3 12.54km -
Landmark Cinemas
75 Consumers Drive, Whitby, ON L1N 9S2 17.15km
-
Clarington Public Library
2950 Courtice Road, Courtice, ON L1E 2H8 6.02km -
Oshawa Public Library, McLaughlin Branch
65 Bagot Street, Oshawa, ON L1H 1N2 12.81km -
Whitby Public Library
701 Rossland Road E, Whitby, ON L1N 8Y9 18.78km
-
Lakeridge Health
47 Liberty Street S, Bowmanville, ON L1C 2N4 2.19km -
Marnwood Lifecare Centre
26 Elgin Street, Bowmanville, ON L1C 3C8 1.85km -
Courtice Walk-In Clinic
2727 Courtice Road, Unit B7, Courtice, ON L1E 3A2 5.77km
-
DrRoss Tilley Park
W Side Dr (Baseline Rd), Bowmanville ON 0.94km -
Bowmanville Creek Valley
Bowmanville ON 1.31km -
Ure-Tech Surfaces Inc
2289 Maple Grove Rd, Bowmanville ON L1C 6N1 2.01km
-
CIBC Cash Dispenser
2305 Hwy 2, Bowmanville ON L1C 1R2 1.04km -
TD Bank Financial Group
2379 Hwy 2, Bowmanville ON L1C 5A3 0.77km -
BMO Bank of Montreal
985 Bowmanville Ave, Bowmanville ON L1C 7B5 1.47km
More about this building
View 94 Aspen Springs Drive, Clarington- 2 bath
- 2 bed
- 1000 sqft
603-55 Clarington Boulevard, Clarington, Ontario • L1C 7J4 • Bowmanville



