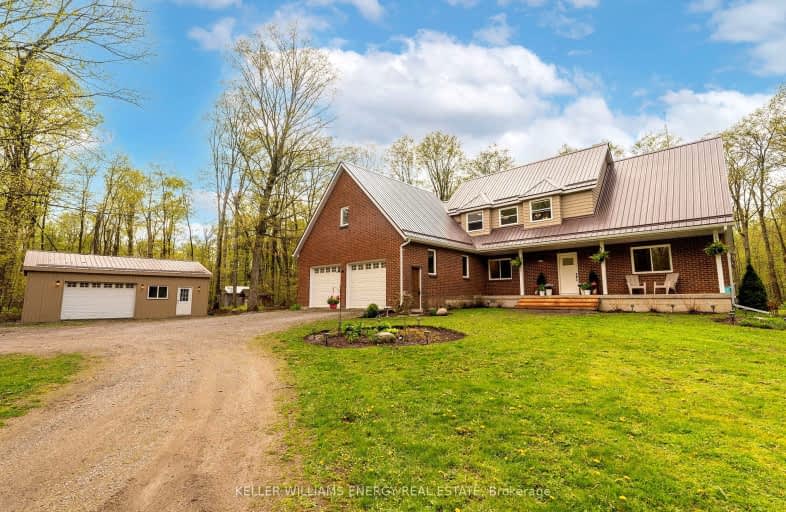Car-Dependent
- Almost all errands require a car.
0
/100
Somewhat Bikeable
- Almost all errands require a car.
18
/100

Kirby Centennial Public School
Elementary: Public
8.71 km
Orono Public School
Elementary: Public
10.97 km
Hampton Junior Public School
Elementary: Public
9.87 km
Enniskillen Public School
Elementary: Public
6.97 km
M J Hobbs Senior Public School
Elementary: Public
10.72 km
Grandview Public School
Elementary: Public
11.98 km
Centre for Individual Studies
Secondary: Public
14.75 km
Clarke High School
Secondary: Public
14.93 km
Courtice Secondary School
Secondary: Public
16.96 km
Clarington Central Secondary School
Secondary: Public
15.94 km
Bowmanville High School
Secondary: Public
15.82 km
St. Stephen Catholic Secondary School
Secondary: Catholic
14.22 km
-
Long Sault Conservation spot
Clarington ON 3.23km -
John M James Park
Guildwood Dr, Bowmanville ON 15.01km -
Darlington Provincial Park
RR 2 Stn Main, Bowmanville ON L1C 3K3 15.17km
-
TD Canada Trust ATM
570 Longworth Ave, Bowmanville ON L1C 0H4 14.03km -
CIBC
2 King St W (at Temperance St.), Bowmanville ON L1C 1R3 16.04km -
Auto Workers Community Credit Union Ltd
221 King St E, Bowmanville ON L1C 1P7 16.29km


