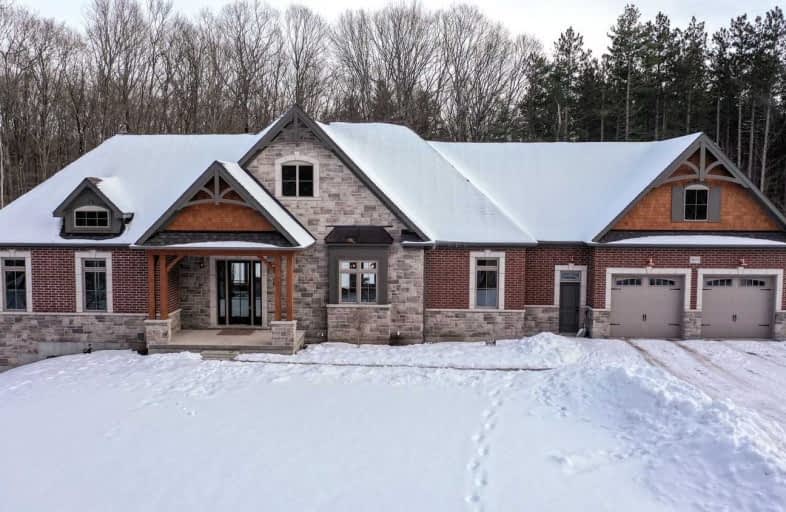Sold on Mar 06, 2020
Note: Property is not currently for sale or for rent.

-
Type: Detached
-
Style: Bungalow
-
Lot Size: 345.2 x 1329.9 Feet
-
Age: 0-5 years
-
Taxes: $10,100 per year
-
Days on Site: 32 Days
-
Added: Feb 03, 2020 (1 month on market)
-
Updated:
-
Last Checked: 3 months ago
-
MLS®#: E4681707
-
Listed By: Right at home realty inc., brokerage
Spectacular 5Br (1+4) Custom Andelwood Bungalow On 10.5 Private Acres. Open-Concept Main Floor Layout Is Well Appointed W/ 10Ft Ceilings, Transom Windows And Oak H/W Flooring Throughout. Great Room Overlooks Acres Of Hardwood Forest. Walk-Out To Large Covered Entertaining Deck. Classic Touch Gourmet Kitchen W/ Walk-In Pantry, Soapstone Counters, S/S Appliances, French Country Sink And 8'X5' Maple Centre Island. Large Main Flr Den Can Double As 6th Br.
Extras
Built 2017. Main Flr Master W/ 4-Pc Ensuite And 2 Walk-In Closets. Lower Level Warmed W/ In-Floor Heating. Two 4-Car Stacked Garages W/ Entrances To Upper (Via Mud Room) And Lower Level (Via Utility) Provide For In-Law Suite Possibilities.
Property Details
Facts for 9675 Longsault Road, Clarington
Status
Days on Market: 32
Last Status: Sold
Sold Date: Mar 06, 2020
Closed Date: Jun 12, 2020
Expiry Date: Jul 03, 2020
Sold Price: $1,304,000
Unavailable Date: Mar 06, 2020
Input Date: Feb 03, 2020
Property
Status: Sale
Property Type: Detached
Style: Bungalow
Age: 0-5
Area: Clarington
Community: Rural Clarington
Availability Date: Tbd
Inside
Bedrooms: 5
Bathrooms: 4
Kitchens: 1
Rooms: 11
Den/Family Room: Yes
Air Conditioning: Central Air
Fireplace: Yes
Laundry Level: Lower
Central Vacuum: Y
Washrooms: 4
Utilities
Electricity: Yes
Gas: No
Cable: No
Telephone: Yes
Building
Basement: Finished
Basement 2: Walk-Up
Heat Type: Forced Air
Heat Source: Propane
Exterior: Brick
Exterior: Stone
Elevator: N
UFFI: No
Energy Certificate: N
Water Supply Type: Drilled Well
Water Supply: Well
Special Designation: Unknown
Parking
Driveway: Private
Garage Spaces: 8
Garage Type: Attached
Covered Parking Spaces: 10
Total Parking Spaces: 18
Fees
Tax Year: 2019
Tax Legal Description: Ptlt 4 Con 9 Darlington; Clarington
Taxes: $10,100
Highlights
Feature: Part Cleared
Feature: Wooded/Treed
Land
Cross Street: Longsault Rd/ Rr20
Municipality District: Clarington
Fronting On: East
Parcel Number: 267430068
Pool: None
Sewer: Septic
Lot Depth: 1329.9 Feet
Lot Frontage: 345.2 Feet
Lot Irregularities: 345.2X1329.9X343.3X13
Acres: 10-24.99
Zoning: Orm
Additional Media
- Virtual Tour: http://caliramedia.com/9675-long-sault-rd/
Rooms
Room details for 9675 Longsault Road, Clarington
| Type | Dimensions | Description |
|---|---|---|
| Great Rm Main | 5.50 x 6.10 | Hardwood Floor, Coffered Ceiling |
| Kitchen Main | 3.96 x 5.50 | Centre Island, Stone Counter |
| Dining Main | 3.66 x 3.66 | Hardwood Floor, W/O To Deck |
| Den Main | 3.66 x 3.66 | Hardwood Floor, O/Looks Backyard |
| Master Main | 4.57 x 4.88 | 4 Pc Ensuite, His/Hers Closets |
| 2nd Br Lower | 3.05 x 4.27 | 3 Pc Ensuite, Above Grade Window |
| 3rd Br Lower | 3.05 x 3.18 | Large Closet, Above Grade Window |
| 4th Br Lower | 2.82 x 3.35 | Large Closet, Above Grade Window |
| 5th Br Lower | 3.96 x 4.27 | Large Closet, Above Grade Window |
| Family Lower | 5.56 x 5.79 | Pot Lights, Above Grade Window |
| Laundry Lower | 2.74 x 3.05 | Laundry Sink, Custom Counter |
| XXXXXXXX | XXX XX, XXXX |
XXXX XXX XXXX |
$X,XXX,XXX |
| XXX XX, XXXX |
XXXXXX XXX XXXX |
$X,XXX,XXX |
| XXXXXXXX XXXX | XXX XX, XXXX | $1,304,000 XXX XXXX |
| XXXXXXXX XXXXXX | XXX XX, XXXX | $1,395,000 XXX XXXX |

Kirby Centennial Public School
Elementary: PublicHampton Junior Public School
Elementary: PublicEnniskillen Public School
Elementary: PublicM J Hobbs Senior Public School
Elementary: PublicGrandview Public School
Elementary: PublicCartwright Central Public School
Elementary: PublicCentre for Individual Studies
Secondary: PublicClarke High School
Secondary: PublicCourtice Secondary School
Secondary: PublicClarington Central Secondary School
Secondary: PublicBowmanville High School
Secondary: PublicSt. Stephen Catholic Secondary School
Secondary: Catholic

