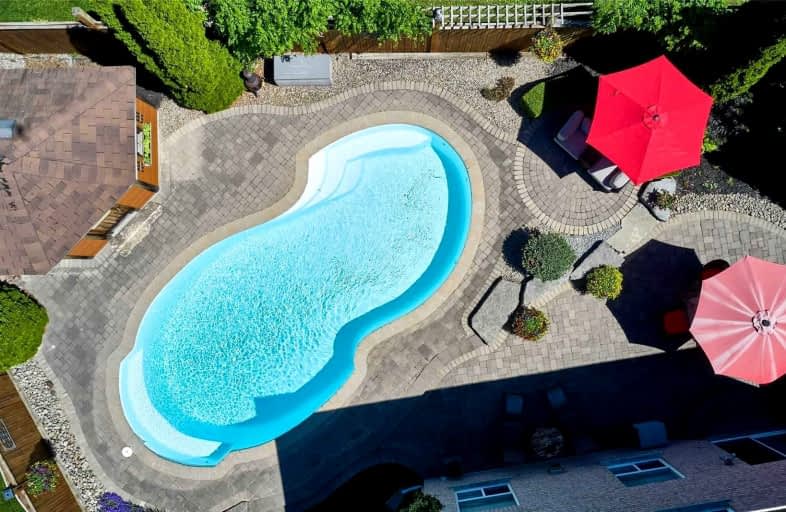Sold on Aug 04, 2022
Note: Property is not currently for sale or for rent.

-
Type: Detached
-
Style: 2-Storey
-
Size: 2500 sqft
-
Lot Size: 32.74 x 96.75 Feet
-
Age: No Data
-
Taxes: $5,638 per year
-
Days on Site: 21 Days
-
Added: Jul 14, 2022 (3 weeks on market)
-
Updated:
-
Last Checked: 3 months ago
-
MLS®#: E5696598
-
Listed By: Royal lepage frank real estate, brokerage
Welcome To This Gorgeous & Meticulously Maintained Home In Sought After Courtice Neighbourhood. This Home Boasts Over 2500 Square Feet Of Living Space, Formal Rooms, Crown Moulding Throughout, Hardwood On Main, Hardwood Stairs, Large Island In Kitchen With Quartz Counters, Main Floor Laundry With Garage Access & 4 Very Spacious Bedrooms Upstairs!! The Backyard Is An Oasis With A Heated Fiberglass Salter Water Pool (16X32 Irregular Shaped), Cabana With Hydro, Large Patio & Side Yard. Beautifully Landscaped Front & Back & Pie Shaped Lot With 80 Feet Across Back. Lots Of Updates & Details. Close To Schools, Parks, 3 Minutes To 401 & Very Close To All Amenities. The Perfect Place For Your Family To Call Home!!
Extras
Fridge, Stove, B/I Dishwasher, B/I Microwave, Washer, Dryer, Elf's, Window Coverings. Central Vac & Electric Dustpan. Pool Pump & Heater 2022, Furnace 2017, A/C 2019, Shingles 2017, Patio, Front Door & Garage Door 2015, 200 Amp Panel 2016.
Property Details
Facts for 99 Beckett Crescent, Clarington
Status
Days on Market: 21
Last Status: Sold
Sold Date: Aug 04, 2022
Closed Date: Oct 04, 2022
Expiry Date: Sep 30, 2022
Sold Price: $1,150,000
Unavailable Date: Aug 04, 2022
Input Date: Jul 14, 2022
Property
Status: Sale
Property Type: Detached
Style: 2-Storey
Size (sq ft): 2500
Area: Clarington
Community: Courtice
Availability Date: 60 Days/Tba
Inside
Bedrooms: 4
Bathrooms: 3
Kitchens: 1
Rooms: 10
Den/Family Room: Yes
Air Conditioning: Central Air
Fireplace: Yes
Laundry Level: Main
Washrooms: 3
Building
Basement: Full
Heat Type: Forced Air
Heat Source: Gas
Exterior: Brick
Water Supply: Municipal
Special Designation: Unknown
Parking
Driveway: Pvt Double
Garage Spaces: 2
Garage Type: Attached
Covered Parking Spaces: 4
Total Parking Spaces: 6
Fees
Tax Year: 2022
Tax Legal Description: Plan 40M2148 Lot 70
Taxes: $5,638
Land
Cross Street: Bloor St/Rosswell Dr
Municipality District: Clarington
Fronting On: North
Pool: Inground
Sewer: Sewers
Lot Depth: 96.75 Feet
Lot Frontage: 32.74 Feet
Lot Irregularities: Pie Shaped Lot
Rooms
Room details for 99 Beckett Crescent, Clarington
| Type | Dimensions | Description |
|---|---|---|
| Living Main | 3.99 x 5.24 | Hardwood Floor, Crown Moulding |
| Dining Main | 2.91 x 5.24 | Hardwood Floor, Crown Moulding |
| Kitchen Main | 3.67 x 3.69 | Stainless Steel Appl, Centre Island, Backsplash |
| Breakfast Main | 2.83 x 3.54 | W/O To Yard, Open Concept |
| Family Main | 4.21 x 4.45 | Hardwood Floor, Gas Fireplace, Crown Moulding |
| Laundry Main | 2.41 x 2.71 | Access To Garage |
| Prim Bdrm 2nd | 4.54 x 5.71 | Broadloom, W/I Closet, 4 Pc Ensuite |
| 2nd Br 2nd | 3.84 x 4.34 | Broadloom, Crown Moulding |
| 3rd Br 2nd | 3.91 x 4.27 | Broadloom, Crown Moulding |
| 4th Br 2nd | 3.63 x 4.24 | Broadloom, Crown Moulding |
| XXXXXXXX | XXX XX, XXXX |
XXXX XXX XXXX |
$X,XXX,XXX |
| XXX XX, XXXX |
XXXXXX XXX XXXX |
$X,XXX,XXX | |
| XXXXXXXX | XXX XX, XXXX |
XXXXXXX XXX XXXX |
|
| XXX XX, XXXX |
XXXXXX XXX XXXX |
$X,XXX,XXX |
| XXXXXXXX XXXX | XXX XX, XXXX | $1,150,000 XXX XXXX |
| XXXXXXXX XXXXXX | XXX XX, XXXX | $1,179,000 XXX XXXX |
| XXXXXXXX XXXXXXX | XXX XX, XXXX | XXX XXXX |
| XXXXXXXX XXXXXX | XXX XX, XXXX | $1,229,900 XXX XXXX |

École élémentaire publique L'Héritage
Elementary: PublicChar-Lan Intermediate School
Elementary: PublicSt Peter's School
Elementary: CatholicHoly Trinity Catholic Elementary School
Elementary: CatholicÉcole élémentaire catholique de l'Ange-Gardien
Elementary: CatholicWilliamstown Public School
Elementary: PublicÉcole secondaire publique L'Héritage
Secondary: PublicCharlottenburgh and Lancaster District High School
Secondary: PublicSt Lawrence Secondary School
Secondary: PublicÉcole secondaire catholique La Citadelle
Secondary: CatholicHoly Trinity Catholic Secondary School
Secondary: CatholicCornwall Collegiate and Vocational School
Secondary: Public

