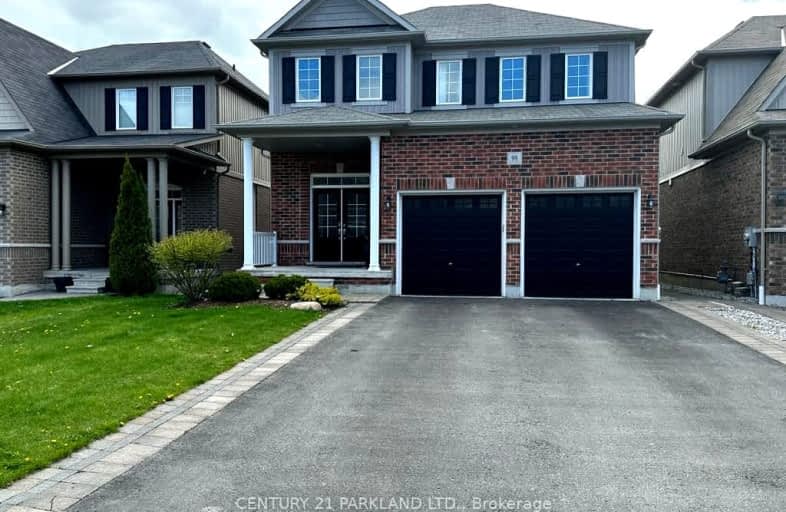Car-Dependent
- Almost all errands require a car.
1
/100
Somewhat Bikeable
- Most errands require a car.
27
/100

Courtice Intermediate School
Elementary: Public
1.20 km
Monsignor Leo Cleary Catholic Elementary School
Elementary: Catholic
1.06 km
Lydia Trull Public School
Elementary: Public
2.17 km
Dr Emily Stowe School
Elementary: Public
2.51 km
Courtice North Public School
Elementary: Public
1.38 km
Good Shepherd Catholic Elementary School
Elementary: Catholic
2.46 km
Monsignor John Pereyma Catholic Secondary School
Secondary: Catholic
7.18 km
Courtice Secondary School
Secondary: Public
1.20 km
Holy Trinity Catholic Secondary School
Secondary: Catholic
2.70 km
Clarington Central Secondary School
Secondary: Public
5.80 km
Eastdale Collegiate and Vocational Institute
Secondary: Public
4.75 km
Maxwell Heights Secondary School
Secondary: Public
6.23 km
-
Margate Park
1220 Margate Dr (Margate and Nottingham), Oshawa ON L1K 2V5 3.76km -
Downtown Toronto
Clarington ON 3.94km -
Glenbourne Park
Glenbourne Dr, Oshawa ON 4.78km
-
BMO Bank of Montreal
1561 Hwy 2, Courtice ON L1E 2G5 2.41km -
Scotiabank
1500 King Saint E, Courtice ON 2.78km -
HODL Bitcoin ATM - Smokey Land Variety
1413 Hwy 2, Courtice ON L1E 2J6 3.34km



