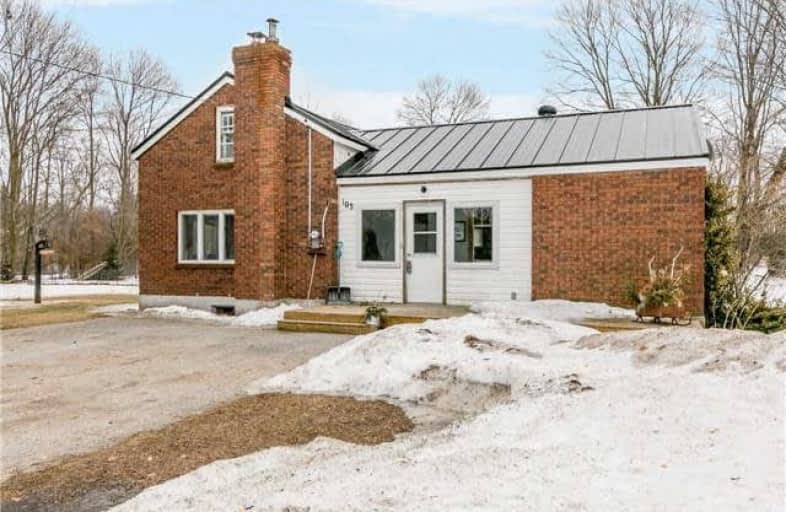
Video Tour

Nottawasaga and Creemore Public School
Elementary: Public
10.13 km
Byng Public School
Elementary: Public
1.95 km
Clearview Meadows Elementary School
Elementary: Public
2.74 km
St Noel Chabanel Catholic Elementary School
Elementary: Catholic
5.96 km
Worsley Elementary School
Elementary: Public
7.62 km
Birchview Dunes Elementary School
Elementary: Public
11.74 km
Collingwood Campus
Secondary: Public
15.12 km
Stayner Collegiate Institute
Secondary: Public
2.89 km
Elmvale District High School
Secondary: Public
24.75 km
Jean Vanier Catholic High School
Secondary: Catholic
14.10 km
Nottawasaga Pines Secondary School
Secondary: Public
18.26 km
Collingwood Collegiate Institute
Secondary: Public
14.42 km

