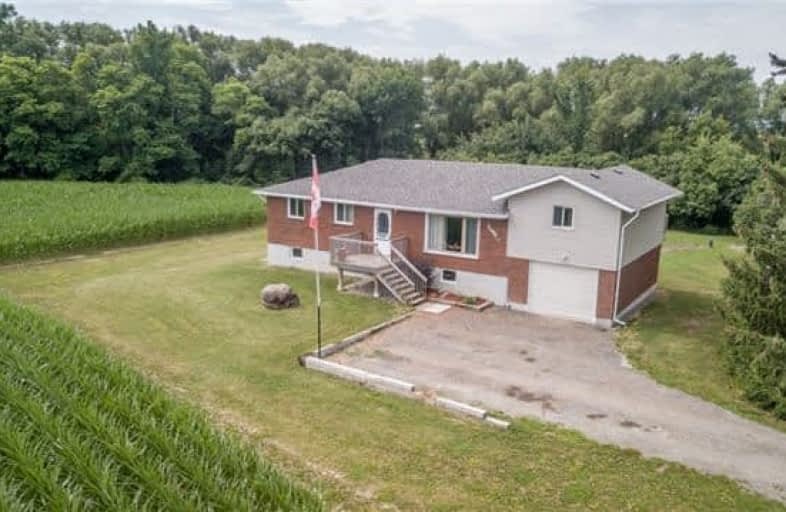Sold on Sep 14, 2018
Note: Property is not currently for sale or for rent.

-
Type: Detached
-
Style: Bungalow-Raised
-
Size: 1500 sqft
-
Lot Size: 99.67 x 0 Acres
-
Age: 31-50 years
-
Taxes: $3,060 per year
-
Days on Site: 60 Days
-
Added: Sep 07, 2019 (1 month on market)
-
Updated:
-
Last Checked: 2 months ago
-
MLS®#: S4192853
-
Listed By: Keller williams experience realty, brokerage
Incredible Family Home On Stunning 1.6 Acre Lot. Move In Ready And Tastefully Decorated, Bright Living Space. Eat In Kitchen, Stainless Steel Appliances, Lots Of Cabinets, And Walk Out To Large Deck Perfect For Entertaining. Large Master With 3 Pc Ensuite (2014). 3 Other Good Sized Bedrooms And Full Bath. Untouched Basement Awaits Your Design. 29 X 50 Detached Shop Includes Hoist And Perfect For Storing Your Toys. Home Located Minutes Drive To Barrie, Stayner
Extras
Wasaga Beach And Angus. A Must See Home! Windows/Doors (2016), Kitchen Reno (2014) 198' Drilled Well (2017) Previous Dug Well Has Been Decommissioned. Forced Air/Heat Pump (2013)
Property Details
Facts for 11888 10 County Road, Clearview
Status
Days on Market: 60
Last Status: Sold
Sold Date: Sep 14, 2018
Closed Date: Sep 27, 2018
Expiry Date: Oct 16, 2018
Sold Price: $565,000
Unavailable Date: Sep 14, 2018
Input Date: Jul 16, 2018
Prior LSC: Listing with no contract changes
Property
Status: Sale
Property Type: Detached
Style: Bungalow-Raised
Size (sq ft): 1500
Age: 31-50
Area: Clearview
Community: Stayner
Availability Date: Tbd
Inside
Bedrooms: 4
Bathrooms: 2
Kitchens: 1
Rooms: 6
Den/Family Room: No
Air Conditioning: Central Air
Fireplace: Yes
Laundry Level: Lower
Washrooms: 2
Utilities
Electricity: Yes
Gas: No
Cable: No
Telephone: Yes
Building
Basement: Full
Basement 2: Unfinished
Heat Type: Forced Air
Heat Source: Propane
Exterior: Alum Siding
Exterior: Brick
Water Supply: Well
Special Designation: Unknown
Other Structures: Barn
Parking
Driveway: Private
Garage Spaces: 1
Garage Type: Attached
Covered Parking Spaces: 4
Total Parking Spaces: 5
Fees
Tax Year: 2017
Tax Legal Description: Pt Lt 16, Conc 9 Wsr
Taxes: $3,060
Land
Cross Street: County Rd 10/Conc Rd
Municipality District: Clearview
Fronting On: West
Parcel Number: 582070054
Pool: None
Sewer: Septic
Lot Frontage: 99.67 Acres
Lot Irregularities: Irregular
Acres: .50-1.99
Zoning: Agr
Waterfront: None
Additional Media
- Virtual Tour: http://wylieford.homelistingtours.com/listing2/11888-county-rd-10
Rooms
Room details for 11888 10 County Road, Clearview
| Type | Dimensions | Description |
|---|---|---|
| Living Main | 4.55 x 6.65 | |
| Kitchen Main | 3.10 x 5.61 | Eat-In Kitchen, W/O To Deck |
| Bathroom Main | - | 4 Pc Bath |
| Master Main | 4.19 x 6.07 | Ensuite Bath |
| Bathroom Main | - | 3 Pc Ensuite |
| Br Main | 3.12 x 4.14 | |
| Br Main | 3.30 x 3.76 | |
| Br Main | 2.84 x 3.00 |
| XXXXXXXX | XXX XX, XXXX |
XXXX XXX XXXX |
$XXX,XXX |
| XXX XX, XXXX |
XXXXXX XXX XXXX |
$XXX,XXX |
| XXXXXXXX XXXX | XXX XX, XXXX | $565,000 XXX XXXX |
| XXXXXXXX XXXXXX | XXX XX, XXXX | $579,900 XXX XXXX |

Académie La Pinède
Elementary: PublicPine River Elementary School
Elementary: PublicNew Lowell Central Public School
Elementary: PublicByng Public School
Elementary: PublicOur Lady of Grace School
Elementary: CatholicAngus Morrison Elementary School
Elementary: PublicAlliston Campus
Secondary: PublicStayner Collegiate Institute
Secondary: PublicNottawasaga Pines Secondary School
Secondary: PublicSt Joan of Arc High School
Secondary: CatholicBear Creek Secondary School
Secondary: PublicBanting Memorial District High School
Secondary: Public

