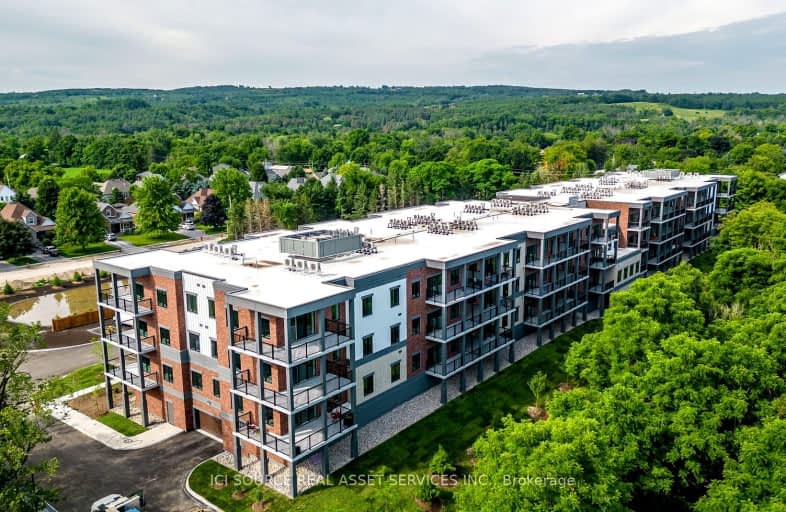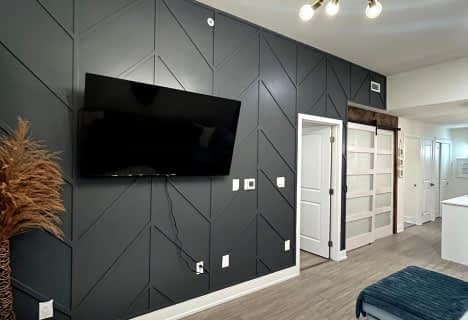Car-Dependent
- Most errands require a car.
40
/100
Somewhat Bikeable
- Most errands require a car.
43
/100

Nottawasaga and Creemore Public School
Elementary: Public
0.82 km
New Lowell Central Public School
Elementary: Public
11.19 km
Byng Public School
Elementary: Public
10.34 km
Clearview Meadows Elementary School
Elementary: Public
11.23 km
St Noel Chabanel Catholic Elementary School
Elementary: Catholic
15.18 km
Worsley Elementary School
Elementary: Public
17.34 km
Collingwood Campus
Secondary: Public
21.39 km
Stayner Collegiate Institute
Secondary: Public
11.28 km
Jean Vanier Catholic High School
Secondary: Catholic
20.16 km
Nottawasaga Pines Secondary School
Secondary: Public
17.22 km
Centre Dufferin District High School
Secondary: Public
28.40 km
Collingwood Collegiate Institute
Secondary: Public
20.18 km
-
Devil's Glen Provincial Park
124 Dufferin Rd, Singhampton ON 12.34km -
Nottawasaga Lookout
Clearview Township ON 15.68km -
Peacekeepers Park
Angus ON 16.75km
-
TD Bank Financial Group
187 Mill St, Creemore ON L0M 1G0 0.46km -
TD Bank Financial Group
2802 County Rd 42, Stayner ON L0M 1S0 2.11km -
Localcoin Bitcoin ATM - Hasty Market - Stayner
7367 On-26, Stayner ON L0M 1S0 10.35km




