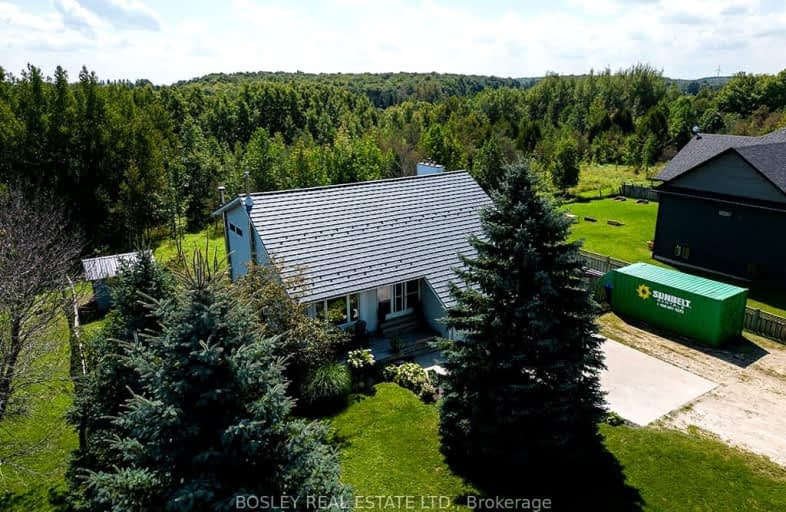Sold on May 14, 2024
Note: Property is not currently for sale or for rent.

-
Type: Rural Resid
-
Style: Backsplit 4
-
Size: 2000 sqft
-
Lot Size: 100 x 198.38 Feet
-
Age: 31-50 years
-
Taxes: $4,097 per year
-
Days on Site: 54 Days
-
Added: Mar 21, 2024 (1 month on market)
-
Updated:
-
Last Checked: 2 months ago
-
MLS®#: S8163090
-
Listed By: Bosley real estate ltd.
Discover your dream retreat at 1247 County Road 124, Singhampton, a charming and. well-~maintained 3 bedroom, 2.5 bathroom country home. Dine alfresco on the large deck overlooking the fully fenced yard and a serene wooded area beyond, and soak In the hot tub, enjoying optimum privacy for you and your family. The spacious, insulated 2 car garage is an ideal workshop. Inside, the home boasts a flowing kitchen design, open to the back deck through a sliding glass door, and a separate dining room, perfect for entertaining, as well as the family room where you can cozy up to the Napolean propane fireplace after a day on the slopes, or unwind in the separate sitting area with large windows inviting an abundance of natural light. The generously-sized bedrooms are equally light and airy, with the master suite featuring a luxurious 4-piece ensuite and a expansive walk in closet. Office nook on the top floor; the basement offers further living space for a rec room, home gym, or bonus space.
Extras
Located 3 minutes from Devils Glen Ski Resort, 19 minutes to Osler Bluff Ski Resort, 5 minutes to Duntroon HIighlands Golf Club, 14 minutes to Collingwood, and only 1 hour and 20 minutes from Toronto.
Property Details
Facts for 1247 County 124 Road, Clearview
Status
Days on Market: 54
Last Status: Sold
Sold Date: May 14, 2024
Closed Date: Jul 15, 2024
Expiry Date: Sep 19, 2024
Sold Price: $730,000
Unavailable Date: May 22, 2024
Input Date: Mar 21, 2024
Property
Status: Sale
Property Type: Rural Resid
Style: Backsplit 4
Size (sq ft): 2000
Age: 31-50
Area: Clearview
Community: Singhampton
Availability Date: Flexible
Inside
Bedrooms: 3
Bathrooms: 3
Kitchens: 1
Rooms: 16
Den/Family Room: Yes
Air Conditioning: Central Air
Fireplace: Yes
Laundry Level: Main
Washrooms: 3
Utilities
Electricity: Yes
Gas: No
Cable: No
Telephone: No
Building
Basement: Full
Basement 2: Part Bsmt
Heat Type: Forced Air
Heat Source: Oil
Exterior: Vinyl Siding
Elevator: N
UFFI: No
Water Supply Type: Drilled Well
Water Supply: Well
Special Designation: Unknown
Retirement: N
Parking
Driveway: Pvt Double
Garage Spaces: 2
Garage Type: Attached
Covered Parking Spaces: 4
Total Parking Spaces: 6
Fees
Tax Year: 2023
Tax Legal Description: PtLt18 Con12 Nottawasage As In RO1334598;Clearview
Taxes: $4,097
Highlights
Feature: Fenced Yard
Feature: Golf
Feature: Rolling
Feature: School Bus Route
Feature: Skiing
Land
Cross Street: 124&Osprey/Clearview
Municipality District: Clearview
Fronting On: South
Parcel Number: 582280094
Pool: None
Sewer: Septic
Lot Depth: 198.38 Feet
Lot Frontage: 100 Feet
Acres: < .50
Waterfront: None
Additional Media
- Virtual Tour: https://www.tourspace.ca/1247-county-road-124.html
Rooms
Room details for 1247 County 124 Road, Clearview
| Type | Dimensions | Description |
|---|---|---|
| Dining Main | 4.62 x 3.17 | |
| Kitchen Main | 3.51 x 3.81 | |
| Bathroom Main | 1.02 x 1.52 | 2 Pc Bath |
| Prim Bdrm 2nd | 4.75 x 4.29 | |
| Bathroom 2nd | 2.57 x 2.29 | 3 Pc Ensuite |
| 2nd Br 2nd | 3.40 x 3.38 | |
| 3rd Br 2nd | 4.65 x 2.77 | |
| Bathroom 2nd | 2.21 x 2.95 | 4 Pc Bath |
| XXXXXXXX | XXX XX, XXXX |
XXXXXX XXX XXXX |
$XXX,XXX |
| XXXXXXXX | XXX XX, XXXX |
XXXXXXXX XXX XXXX |
|
| XXX XX, XXXX |
XXXXXX XXX XXXX |
$XXX,XXX |
| XXXXXXXX XXXXXX | XXX XX, XXXX | $769,000 XXX XXXX |
| XXXXXXXX XXXXXXXX | XXX XX, XXXX | XXX XXXX |
| XXXXXXXX XXXXXX | XXX XX, XXXX | $794,999 XXX XXXX |
Car-Dependent
- Almost all errands require a car.

École élémentaire publique L'Héritage
Elementary: PublicChar-Lan Intermediate School
Elementary: PublicSt Peter's School
Elementary: CatholicHoly Trinity Catholic Elementary School
Elementary: CatholicÉcole élémentaire catholique de l'Ange-Gardien
Elementary: CatholicWilliamstown Public School
Elementary: PublicÉcole secondaire publique L'Héritage
Secondary: PublicCharlottenburgh and Lancaster District High School
Secondary: PublicSt Lawrence Secondary School
Secondary: PublicÉcole secondaire catholique La Citadelle
Secondary: CatholicHoly Trinity Catholic Secondary School
Secondary: CatholicCornwall Collegiate and Vocational School
Secondary: Public

