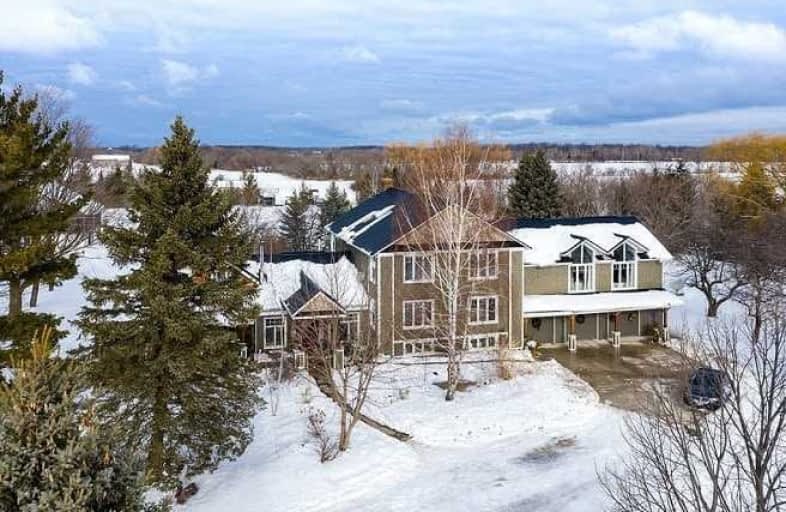Sold on Mar 17, 2021
Note: Property is not currently for sale or for rent.

-
Type: Rural Resid
-
Style: 2-Storey
-
Size: 5000 sqft
-
Lot Size: 1316.38 x 1323.3 Feet
-
Age: 31-50 years
-
Taxes: $7,924 per year
-
Days on Site: 12 Days
-
Added: Mar 04, 2021 (1 week on market)
-
Updated:
-
Last Checked: 3 months ago
-
MLS®#: S5138566
-
Listed By: Sutton group incentive realty, brokerage
Fabulous 17 Acre Hobby Farm Estate! 483 Ft On The Batteaux River Than Runs Through The Farm. Grand Foyer With Access To Original Farm Hous, 1200 Sq Ft Approx. Inlaw Suite, Large Master Bedroom, 4 Pce Bathroom With Heated Floors, Front Deck With A View For Miles. Main Bdrm Located In Its Own Wing With 17 Ft Ceilings, Heated Floors, Private Deck. Steel Roof, 3 Car Garage. Don't Miss This!!
Extras
10 Min To Collingwood, Blue Mountain 20 Min, Wasaga Beaach 10 Min. Trout Fish In Your Own River! Set Back From Road, Very Private. Come Create Your Own Custom Retreat **Interboard Listing: Southern Georgian Bay R. E. Assoc**
Property Details
Facts for 1429 Mowat Street North, Clearview
Status
Days on Market: 12
Last Status: Sold
Sold Date: Mar 17, 2021
Closed Date: May 27, 2021
Expiry Date: May 31, 2021
Sold Price: $1,900,000
Unavailable Date: Mar 17, 2021
Input Date: Mar 05, 2021
Prior LSC: Listing with no contract changes
Property
Status: Sale
Property Type: Rural Resid
Style: 2-Storey
Size (sq ft): 5000
Age: 31-50
Area: Clearview
Community: Stayner
Availability Date: Flexible
Assessment Amount: $727,000
Assessment Year: 2021
Inside
Bedrooms: 7
Bathrooms: 5
Kitchens: 2
Rooms: 14
Den/Family Room: No
Air Conditioning: Central Air
Fireplace: Yes
Laundry Level: Upper
Washrooms: 5
Utilities
Electricity: Yes
Gas: No
Cable: No
Telephone: Yes
Building
Basement: Part Bsmt
Heat Type: Forced Air
Heat Source: Electric
Exterior: Board/Batten
Exterior: Brick
Water Supply Type: Drilled Well
Water Supply: Well
Special Designation: Unknown
Other Structures: Barn
Parking
Driveway: Private
Garage Spaces: 3
Garage Type: Attached
Covered Parking Spaces: 8
Total Parking Spaces: 12
Fees
Tax Year: 2020
Tax Legal Description: Pt N1/2Lt 28Con 6 Nottwasaga Pt1,51R15567
Taxes: $7,924
Highlights
Feature: Clear View
Feature: Hospital
Feature: River/Stream
Feature: Skiing
Land
Cross Street: Conc 6 / Poplar Sdrd
Municipality District: Clearview
Fronting On: West
Pool: None
Sewer: Septic
Lot Depth: 1323.3 Feet
Lot Frontage: 1316.38 Feet
Acres: 10-24.99
Farm: Hobby
Waterfront: None
Rooms
Room details for 1429 Mowat Street North, Clearview
| Type | Dimensions | Description |
|---|---|---|
| Dining Main | 9.14 x 4.57 | Open Concept |
| Kitchen Main | 6.71 x 4.27 | Open Concept, W/O To Deck |
| Living Main | 4.57 x 7.32 | Fireplace, W/O To Deck |
| Master 2nd | 7.01 x 10.97 | 5 Pc Ensuite, Cathedral Ceiling, W/O To Sundeck |
| 2nd Br 2nd | 3.96 x 4.57 | W/I Closet |
| 3rd Br 2nd | 3.66 x 4.88 | W/W Closet |
| 4th Br 2nd | 4.88 x 4.27 | W/I Closet |
| Bathroom 2nd | - | 4 Pc Bath |
| Laundry 2nd | 3.66 x 4.27 | |
| Media/Ent Lower | 9.01 x 9.14 | |
| Office Lower | 2.44 x 5.18 |
| XXXXXXXX | XXX XX, XXXX |
XXXX XXX XXXX |
$X,XXX,XXX |
| XXX XX, XXXX |
XXXXXX XXX XXXX |
$X,XXX,XXX |
| XXXXXXXX XXXX | XXX XX, XXXX | $1,900,000 XXX XXXX |
| XXXXXXXX XXXXXX | XXX XX, XXXX | $1,999,999 XXX XXXX |

Nottawasaga and Creemore Public School
Elementary: PublicByng Public School
Elementary: PublicClearview Meadows Elementary School
Elementary: PublicSt Noel Chabanel Catholic Elementary School
Elementary: CatholicWorsley Elementary School
Elementary: PublicBirchview Dunes Elementary School
Elementary: PublicCollingwood Campus
Secondary: PublicStayner Collegiate Institute
Secondary: PublicElmvale District High School
Secondary: PublicJean Vanier Catholic High School
Secondary: CatholicNottawasaga Pines Secondary School
Secondary: PublicCollingwood Collegiate Institute
Secondary: Public

