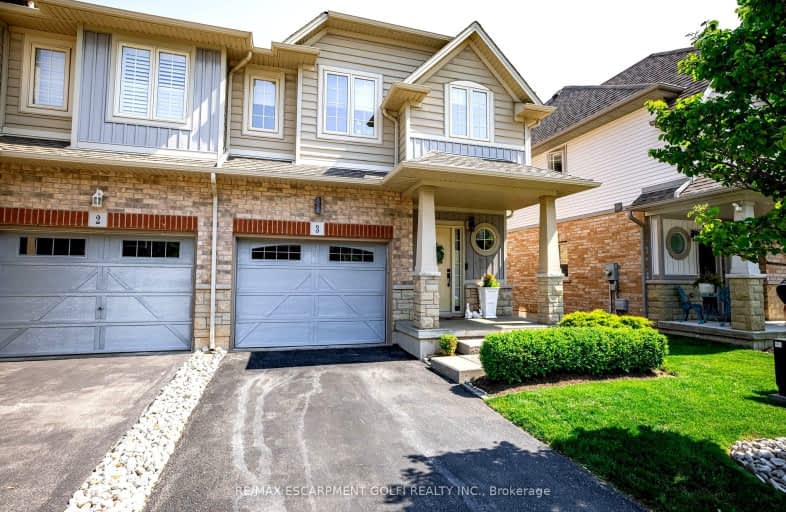
Car-Dependent
- Almost all errands require a car.
Somewhat Bikeable
- Most errands require a car.

Smith Public School
Elementary: PublicLakeview Public School
Elementary: PublicCentral Public School
Elementary: PublicOur Lady of Fatima Catholic Elementary School
Elementary: CatholicSt. Gabriel Catholic Elementary School
Elementary: CatholicWinona Elementary Elementary School
Elementary: PublicSouth Lincoln High School
Secondary: PublicBeamsville District Secondary School
Secondary: PublicGrimsby Secondary School
Secondary: PublicOrchard Park Secondary School
Secondary: PublicBlessed Trinity Catholic Secondary School
Secondary: CatholicCardinal Newman Catholic Secondary School
Secondary: Catholic-
Metro Winona Crossing
1370 South Service Road, Hamilton 2.65km -
Food Basics
63 Main Street West, Grimsby 4.18km -
M&M Food Market
36 Main Street East, Grimsby 4.59km
-
Wine Shop
697 South Service Road, Grimsby 1.03km -
The Wine Shop
361 South Service Road, Grimsby 1.7km -
Forty Creek Distillery
297 South Service Road, Grimsby 2.33km
-
Tim Hortons
3 Windward Drive, Grimsby 0.61km -
Urban Cravings
450 Winston Road, Grimsby 0.62km -
Bogey's Grillhouse
4 Windward Drive, Grimsby 0.64km
-
Tim Hortons
3 Windward Drive, Grimsby 0.61km -
La Maison Rose Cafe
420 Winston Road, Grimsby 0.7km -
Tim Hortons
424 South Service Road, Grimsby 1.08km
-
Kupina Mortgage Team
6 Reservoir Park Road, Stoney Creek 3.23km -
RBC Royal Bank
1346 South Service Road, Hamilton 3.38km -
RBC Royal Bank
24 Livingston Avenue, Grimsby 3.75km
-
Petro-Canada
424 South Service Road, Grimsby 1.07km -
Waypoint Convenience
337 South Service Road, Grimsby 1.57km -
Mobil
337 South Service Road, Grimsby 1.57km
-
Grimsby Gym
560 North Service Road, Grimsby 0.1km -
Grimsby Yoga & Wellness Studio
442 Winston Road, Grimsby 0.61km -
GoodLife Fitness Grimsby Industrial and South Service
9 Industrial Drive, Grimsby 0.9km
-
Oakes Road North Leash-Free Dog Park
Oakes Road North, Grimsby 0.26km -
Biggar Lagoon Wetlands Bird Viewing Platform
624 Winston Road, Grimsby 0.63km -
Public Beach
322 Hunter Road, Grimsby 0.71km
-
Tiny Free Library
Unnamed Road, Grimsby 2.67km -
Grimsby Public Library
18 Carnegie Lane, Grimsby 4.43km -
Hamilton Public Library - Stoney Creek Branch
777 Hamilton Regional Road 8, Stoney Creek 6.67km
-
Health-Wise Clinic
2-15 Lockport Way, Stoney Creek 2.12km -
FootWise Clinic
60 Main Street East, Grimsby 4.69km -
Family Medical Centre
150 Main Street East, Grimsby 5.84km
-
Grimsby Pharmacy
520 North Service Road Unit 101, Grimsby 0.45km -
Real Canadian Superstore
361 South Service Road, Grimsby 1.69km -
Loblaw pharmacy
361 South Service Road, Grimsby 1.71km
-
Grimsby Square Shopping Centre
44 Livingston Avenue, Grimsby 3.62km -
Orchardview Village Square
207-155 Main Street East, Grimsby 5.88km -
Fruitland Square
301 Fruitland Road, Stoney Creek 7.51km
-
Starlite Drive In Theatre
59 Green Mountain Road East, Stoney Creek 12.23km -
Cineplex Cinemas Hamilton Mountain
795 Paramount Drive, Stoney Creek 16.35km
-
Quattro Beauty Studio
530 North Service Road Unit 4, Grimsby 0.42km -
Bogey's Grillhouse
4 Windward Drive, Grimsby 0.64km -
The Olive Board Charcuterie & Wine Bar
376 Winston Road, Grimsby 0.83km
- 3 bath
- 3 bed
- 2000 sqft
385 Kerman Avenue, Grimsby, Ontario • L3M 5C4 • 540 - Grimsby Beach
- 4 bath
- 3 bed
- 2500 sqft
528 Main Street West, Grimsby, Ontario • L3M 1T5 • 541 - Grimsby West









