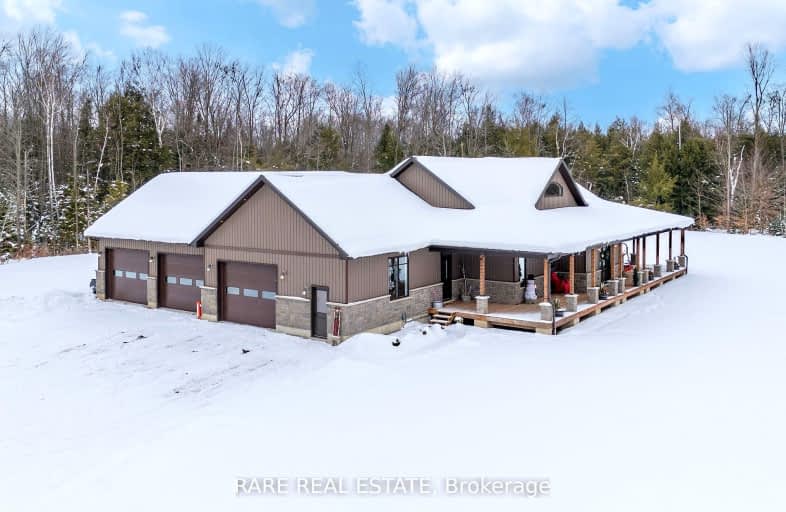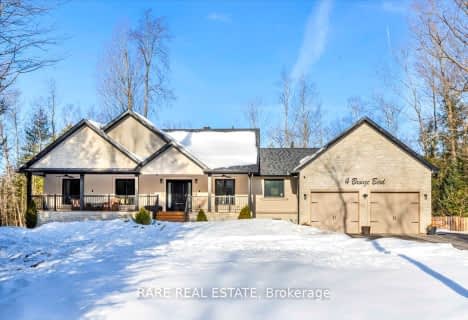Sold on Feb 12, 2025
Note: Property is not currently for sale or for rent.

-
Type: Detached
-
Style: Bungalow
-
Size: 2000 sqft
-
Lot Size: 970.44 x 1767 Feet
-
Age: 0-5 years
-
Taxes: $9,801 per year
-
Days on Site: 93 Days
-
Added: Nov 11, 2024 (3 months on market)
-
Updated:
-
Last Checked: 2 months ago
-
MLS®#: S10417519
-
Listed By: Rare real estate
Welcome to 16 Whitetail Drive, Nestled within 38 acres of pristine beauty lies this exquisite custom-built bungalow, a sanctuary where luxury meets nature. Spanning over 4000 square feet of meticulously crafted space, this home is a haven of comfort and style. Step inside to discover an open-concept layout that effortlessly blends sophistication with warmth, inviting you to unwind and entertain with ease. Boasting 5 bedrooms and 4 bathrooms, including a lavish primary suite with a walk-out and a spa-like ensuite, every corner of this residence exudes tranquility and elegance. The chef-inspired kitchen is a culinary masterpiece, featuring an expansive 11 foot island big enough to dance on during the house warming party, top-of-the-line appliances, and stone countertops, making it the heart of the home where culinary delights come to life. The kitchen flows seamlessly into the living area, it's perfect for hosting gatherings or simply enjoying the views of this remarkable property. Beyond the walls, enjoy snowmobile & ATV trail access right from your backyard that beckons adventure seekers, promising endless hours of outdoor exploration and excitement. And when it's time to unwind, picture yourself basking in the serenity of the covered deck, overlooking the sprawling landscape that stretches as far as the eye can see. With a walk-up basement & separate entrance offering additional living space or possible in-law suite and a vast (57 x 28.5 ft ) 3 car garage for all your vehicles and hobbies, this home is as practical as it is luxurious. New Lowell is more than just a place; it's a sanctuary where lifelong friendships intertwine with the beauty of nature. Amidst its serene landscapes, the stars paint the night sky, serving as a timeless reminder of the wonders of the universe. Don't let this opportunity slip away. Embrace the charm of country living without sacrificing modern comforts in this extraordinary retreat. Welcome home to your slice of paradise.
Property Details
Facts for 16 Whitetail Drive, Clearview
Status
Days on Market: 93
Last Status: Sold
Sold Date: Feb 12, 2025
Closed Date: May 01, 2025
Expiry Date: May 31, 2025
Sold Price: $1,650,000
Unavailable Date: Feb 13, 2025
Input Date: Nov 11, 2024
Prior LSC: Listing with no contract changes
Property
Status: Sale
Property Type: Detached
Style: Bungalow
Size (sq ft): 2000
Age: 0-5
Area: Clearview
Community: New Lowell
Inside
Bedrooms: 1
Bedrooms Plus: 4
Bathrooms: 4
Kitchens: 1
Rooms: 8
Den/Family Room: Yes
Air Conditioning: Central Air
Fireplace: Yes
Laundry Level: Main
Central Vacuum: N
Washrooms: 4
Building
Basement: Finished
Basement 2: Walk-Up
Heat Type: Forced Air
Heat Source: Propane
Exterior: Stone
Water Supply: Well
Special Designation: Other
Retirement: N
Parking
Driveway: Private
Garage Spaces: 3
Garage Type: Attached
Covered Parking Spaces: 20
Total Parking Spaces: 23
Fees
Tax Year: 2023
Tax Legal Description: As per Geowarehouse
Taxes: $9,801
Highlights
Feature: Cul De Sac
Feature: Part Cleared
Feature: Ravine
Land
Cross Street: End of Whitetail Dr
Municipality District: Clearview
Fronting On: North
Parcel Number: 582110283
Pool: None
Sewer: Septic
Lot Depth: 1767 Feet
Lot Frontage: 970.44 Feet
Acres: 25-49.99
Zoning: RU, EP
Additional Media
- Virtual Tour: https://listings.wylieford.com/videos/018f545b-98d2-7110-befa-83ae87a96f74
Rooms
Room details for 16 Whitetail Drive, Clearview
| Type | Dimensions | Description |
|---|---|---|
| Kitchen Main | 5.33 x 3.58 | Pantry, Stone Counter, Centre Island |
| Pantry Main | 2.03 x 2.84 | |
| Living Main | 4.42 x 11.13 | Combined W/Dining, Fireplace, Walk-Out |
| Bathroom Main | 2.01 x 1.57 | 3 Pc Bath |
| Prim Bdrm Main | 3.71 x 5.64 | W/I Closet, Walk-Out, 5 Pc Ensuite |
| Rec Bsmt | 5.03 x 10.67 | Walk-Out |
| Office Main | 3.40 x 3.12 | |
| Mudroom Main | 4.19 x 2.26 | |
| 2nd Br Bsmt | 3.45 x 4.70 | |
| 3rd Br Bsmt | 3.43 x 4.01 | |
| 4th Br Bsmt | 3.48 x 3.70 | |
| 5th Br Bsmt | 4.39 x 3.20 |
| XXXXXXXX | XXX XX, XXXX |
XXXX XXX XXXX |
$X,XXX,XXX |
| XXX XX, XXXX |
XXXXXX XXX XXXX |
$X,XXX,XXX | |
| XXXXXXXX | XXX XX, XXXX |
XXXXXXX XXX XXXX |
|
| XXX XX, XXXX |
XXXXXX XXX XXXX |
$X,XXX,XXX | |
| XXXXXXXX | XXX XX, XXXX |
XXXXXXX XXX XXXX |
|
| XXX XX, XXXX |
XXXXXX XXX XXXX |
$X,XXX,XXX | |
| XXXXXXXX | XXX XX, XXXX |
XXXXXXX XXX XXXX |
|
| XXX XX, XXXX |
XXXXXX XXX XXXX |
$X,XXX,XXX | |
| XXXXXXXX | XXX XX, XXXX |
XXXXXXXX XXX XXXX |
|
| XXX XX, XXXX |
XXXXXX XXX XXXX |
$X,XXX,XXX | |
| XXXXXXXX | XXX XX, XXXX |
XXXXXXX XXX XXXX |
|
| XXX XX, XXXX |
XXXXXX XXX XXXX |
$X,XXX,XXX | |
| XXXXXXXX | XXX XX, XXXX |
XXXXXXX XXX XXXX |
|
| XXX XX, XXXX |
XXXXXX XXX XXXX |
$X,XXX,XXX | |
| XXXXXXXX | XXX XX, XXXX |
XXXXXXX XXX XXXX |
|
| XXX XX, XXXX |
XXXXXX XXX XXXX |
$X,XXX,XXX | |
| XXXXXXXX | XXX XX, XXXX |
XXXXXXX XXX XXXX |
|
| XXX XX, XXXX |
XXXXXX XXX XXXX |
$X,XXX,XXX |
| XXXXXXXX XXXX | XXX XX, XXXX | $1,650,000 XXX XXXX |
| XXXXXXXX XXXXXX | XXX XX, XXXX | $1,749,000 XXX XXXX |
| XXXXXXXX XXXXXXX | XXX XX, XXXX | XXX XXXX |
| XXXXXXXX XXXXXX | XXX XX, XXXX | $1,799,000 XXX XXXX |
| XXXXXXXX XXXXXXX | XXX XX, XXXX | XXX XXXX |
| XXXXXXXX XXXXXX | XXX XX, XXXX | $1,799,000 XXX XXXX |
| XXXXXXXX XXXXXXX | XXX XX, XXXX | XXX XXXX |
| XXXXXXXX XXXXXX | XXX XX, XXXX | $1,899,000 XXX XXXX |
| XXXXXXXX XXXXXXXX | XXX XX, XXXX | XXX XXXX |
| XXXXXXXX XXXXXX | XXX XX, XXXX | $1,999,000 XXX XXXX |
| XXXXXXXX XXXXXXX | XXX XX, XXXX | XXX XXXX |
| XXXXXXXX XXXXXX | XXX XX, XXXX | $1,999,000 XXX XXXX |
| XXXXXXXX XXXXXXX | XXX XX, XXXX | XXX XXXX |
| XXXXXXXX XXXXXX | XXX XX, XXXX | $1,999,000 XXX XXXX |
| XXXXXXXX XXXXXXX | XXX XX, XXXX | XXX XXXX |
| XXXXXXXX XXXXXX | XXX XX, XXXX | $2,800,000 XXX XXXX |
| XXXXXXXX XXXXXXX | XXX XX, XXXX | XXX XXXX |
| XXXXXXXX XXXXXX | XXX XX, XXXX | $2,350,000 XXX XXXX |
Car-Dependent
- Almost all errands require a car.
Somewhat Bikeable
- Most errands require a car.

Académie La Pinède
Elementary: PublicÉÉC Marguerite-Bourgeois-Borden
Elementary: CatholicPine River Elementary School
Elementary: PublicNew Lowell Central Public School
Elementary: PublicOur Lady of Grace School
Elementary: CatholicAngus Morrison Elementary School
Elementary: PublicAlliston Campus
Secondary: PublicStayner Collegiate Institute
Secondary: PublicElmvale District High School
Secondary: PublicNottawasaga Pines Secondary School
Secondary: PublicSt Joan of Arc High School
Secondary: CatholicBear Creek Secondary School
Secondary: Public-
Peacekeepers Park
Angus ON 8.03km -
Angus Community Park
Angus ON 9.73km -
Circle Pine Dog Park - CFB Borden
Borden ON L0M 1C0 11.32km
-
TD Canada Trust Branch and ATM
6 Treetop St, Angus ON L0M 1B2 8.41km -
Scotiabank
17 King St, Angus ON L0M 1B2 8.93km -
TD Bank Financial Group
2802 County Rd 42, Stayner ON L0M 1S0 9.5km
- — bath
- — bed
- — sqft
4 Bronze Bird Crescent, Clearview, Ontario • L0M 1N0 • New Lowell



