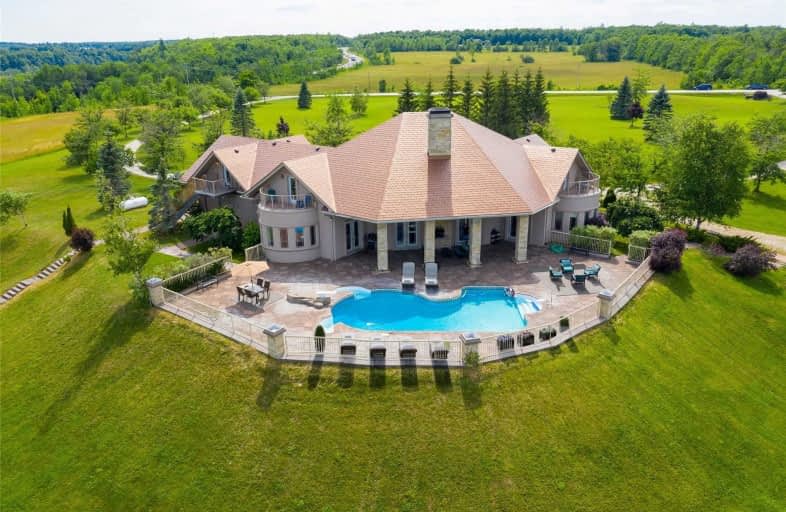Sold on Dec 17, 2020
Note: Property is not currently for sale or for rent.

-
Type: Detached
-
Style: 2-Storey
-
Size: 5000 sqft
-
Lot Size: 875 x 2454 Feet
-
Age: No Data
-
Taxes: $10,031 per year
-
Days on Site: 153 Days
-
Added: Jul 17, 2020 (5 months on market)
-
Updated:
-
Last Checked: 2 months ago
-
MLS®#: S4839354
-
Listed By: Royal lepage locations north, brokerage
7400Sqft, 7 Bed, 4.5 Bath Home On 23 Acres With Views Of Georgian Bay. A Few Mins From Devils Glen Country Club. The Main Floor Features Great Room W/Walkout To The Pool Area, Kitchen, Mudroom & Master Suite. Head Upstairs To Find 3 Beds With Wic's, All With Private Balconies.The Lower Level Has Pub/Games Area, Theatre Room, Wine Cellar, 3 Beds & 3Pc Bath. Large In-Ground Pool, Patio & 3 Paddocks, A Pasture, Barn & Quonset. Covid 19 Protocols In Place.
Extras
Full Legal Desc:Pt Sw1/4 Lt 19 Con 10 Nottawasaga, Pt 4 51R28595; Clearview Subject To An Easement In Gross Over Pts 1 & 2 Pl 51R39386 As In Sc1139781. Virtual Staging Used In Photos. Call Office Or Giovanni Boni For Showings 647.988.5834
Property Details
Facts for 1703 County Road 91, Clearview
Status
Days on Market: 153
Last Status: Sold
Sold Date: Dec 17, 2020
Closed Date: Dec 17, 2020
Expiry Date: Jan 08, 2021
Sold Price: $1,810,000
Unavailable Date: Dec 17, 2020
Input Date: Jul 21, 2020
Property
Status: Sale
Property Type: Detached
Style: 2-Storey
Size (sq ft): 5000
Area: Clearview
Community: Devil's Glen
Availability Date: Tbd
Assessment Amount: $1,048,000
Assessment Year: 2020
Inside
Bedrooms: 7
Bathrooms: 5
Kitchens: 1
Rooms: 19
Den/Family Room: Yes
Air Conditioning: Central Air
Fireplace: Yes
Washrooms: 5
Utilities
Electricity: Yes
Gas: Yes
Cable: Yes
Telephone: Yes
Building
Basement: Finished
Heat Type: Forced Air
Heat Source: Propane
Exterior: Stucco/Plaster
Water Supply Type: Drilled Well
Water Supply: Well
Special Designation: Unknown
Other Structures: Barn
Other Structures: Workshop
Parking
Driveway: Circular
Garage Spaces: 2
Garage Type: Attached
Covered Parking Spaces: 10
Total Parking Spaces: 12
Fees
Tax Year: 2020
Tax Legal Description: Pt Sw1/4 Lt 19 Con 10 Nottawasaga, Pt 4 51R28595;
Taxes: $10,031
Highlights
Feature: Clear View
Feature: Hospital
Feature: Skiing
Feature: Wooded/Treed
Land
Cross Street: Conc 10 Nottawasaga
Municipality District: Clearview
Fronting On: North
Parcel Number: 58230004
Pool: Inground
Sewer: Septic
Lot Depth: 2454 Feet
Lot Frontage: 875 Feet
Acres: 10-24.99
Waterfront: None
Rooms
Room details for 1703 County Road 91, Clearview
| Type | Dimensions | Description |
|---|---|---|
| Bathroom Main | - | 2 Pc Bath |
| Bathroom Main | - | 5 Pc Bath |
| Bathroom 2nd | - | 3 Pc Bath |
| Master Main | 7.25 x 7.84 | |
| Bathroom 2nd | - | 5 Pc Bath |
| Br 2nd | 7.23 x 5.53 | |
| Br 2nd | 7.32 x 8.77 | |
| Br 2nd | 5.57 x 5.77 | |
| Bathroom Lower | - | 3 Pc Bath |
| Br Lower | 5.72 x 4.52 | |
| Br Lower | 4.72 x 3.04 | |
| Br Lower | 5.11 x 5.88 |
| XXXXXXXX | XXX XX, XXXX |
XXXX XXX XXXX |
$X,XXX,XXX |
| XXX XX, XXXX |
XXXXXX XXX XXXX |
$X,XXX,XXX | |
| XXXXXXXX | XXX XX, XXXX |
XXXXXXX XXX XXXX |
|
| XXX XX, XXXX |
XXXXXX XXX XXXX |
$X,XXX,XXX |
| XXXXXXXX XXXX | XXX XX, XXXX | $1,810,000 XXX XXXX |
| XXXXXXXX XXXXXX | XXX XX, XXXX | $1,950,000 XXX XXXX |
| XXXXXXXX XXXXXXX | XXX XX, XXXX | XXX XXXX |
| XXXXXXXX XXXXXX | XXX XX, XXXX | $2,200,000 XXX XXXX |

ÉÉC Notre-Dame-de-la-Huronie
Elementary: CatholicNottawa Elementary School
Elementary: PublicMountain View Public School
Elementary: PublicSt Marys Separate School
Elementary: CatholicCameron Street Public School
Elementary: PublicAdmiral Collingwood Elementary School
Elementary: PublicCollingwood Campus
Secondary: PublicStayner Collegiate Institute
Secondary: PublicJean Vanier Catholic High School
Secondary: CatholicGrey Highlands Secondary School
Secondary: PublicCentre Dufferin District High School
Secondary: PublicCollingwood Collegiate Institute
Secondary: Public

