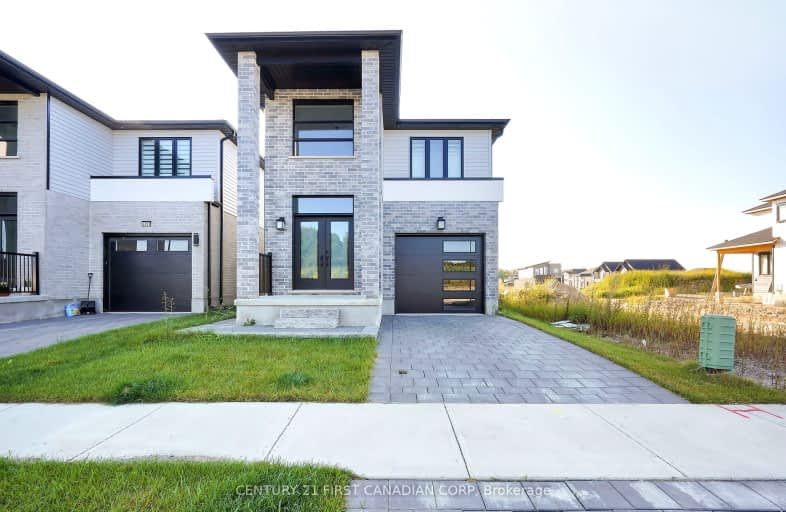Car-Dependent
- Almost all errands require a car.
0
/100

École élémentaire publique La Pommeraie
Elementary: Public
0.98 km
Byron Somerset Public School
Elementary: Public
3.24 km
W Sherwood Fox Public School
Elementary: Public
3.19 km
Jean Vanier Separate School
Elementary: Catholic
2.48 km
Westmount Public School
Elementary: Public
2.43 km
Lambeth Public School
Elementary: Public
1.19 km
Westminster Secondary School
Secondary: Public
4.32 km
London South Collegiate Institute
Secondary: Public
6.92 km
St Thomas Aquinas Secondary School
Secondary: Catholic
5.72 km
Oakridge Secondary School
Secondary: Public
5.94 km
Sir Frederick Banting Secondary School
Secondary: Public
8.71 km
Saunders Secondary School
Secondary: Public
2.59 km
-
Byron Hills Park
London ON 1.64km -
Somerset Park
London ON 2.8km -
Jesse Davidson Park
731 Viscount Rd, London ON 3.16km
-
Localcoin Bitcoin ATM - Tom's Food Store
2335 Main St, London ON N6P 1A7 1.51km -
TD Bank Financial Group
3030 Colonel Talbot Rd, London ON N6P 0B3 1.79km -
Banque Nationale du Canada
3189 Wonderland Rd S, London ON N6L 1R4 1.95km













