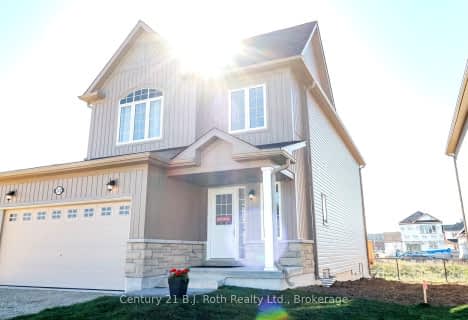
Video Tour
Car-Dependent
- Most errands require a car.
33
/100
Somewhat Bikeable
- Most errands require a car.
35
/100

Nottawasaga and Creemore Public School
Elementary: Public
11.64 km
Byng Public School
Elementary: Public
1.31 km
Clearview Meadows Elementary School
Elementary: Public
1.20 km
St Noel Chabanel Catholic Elementary School
Elementary: Catholic
3.95 km
Worsley Elementary School
Elementary: Public
5.92 km
Birchview Dunes Elementary School
Elementary: Public
10.37 km
Collingwood Campus
Secondary: Public
13.24 km
Stayner Collegiate Institute
Secondary: Public
1.35 km
Elmvale District High School
Secondary: Public
24.04 km
Jean Vanier Catholic High School
Secondary: Catholic
12.27 km
Nottawasaga Pines Secondary School
Secondary: Public
20.11 km
Collingwood Collegiate Institute
Secondary: Public
12.63 km
-
Wasaga Bark Park
Wasaga ON 5.68km -
Pawplar Park
Collingwood ON 11.39km -
Dog Park
Collingwood ON 12.24km
-
TD Canada Trust ATM
7267 26 Hwy (at Brock St), Stayner ON L0M 1S0 1.07km -
TD Canada Trust Branch and ATM
7267 26 Hwy, Stayner ON L0M 1S0 1.07km -
TD Bank Financial Group
7267 26 Hwy, Stayner ON L0M 1S0 1.07km







