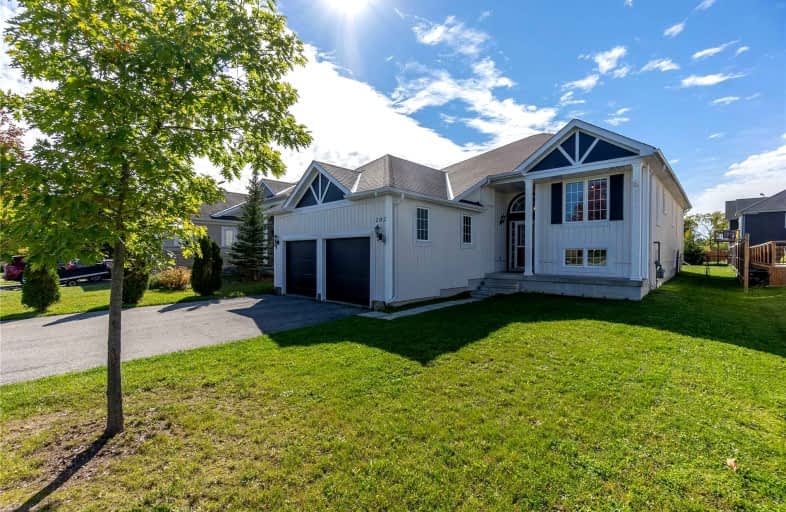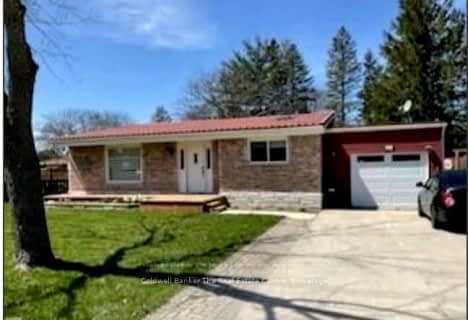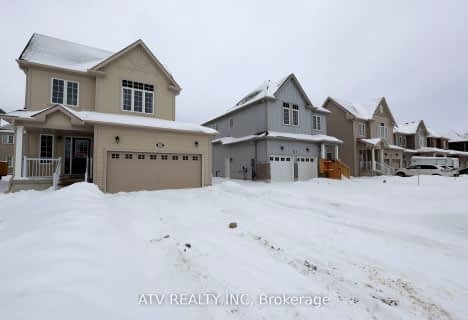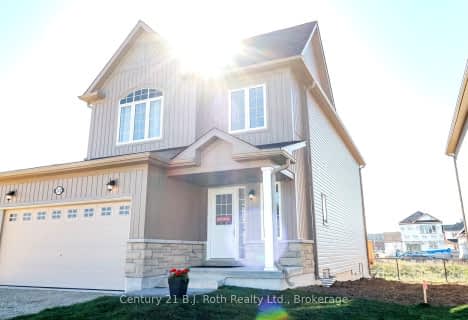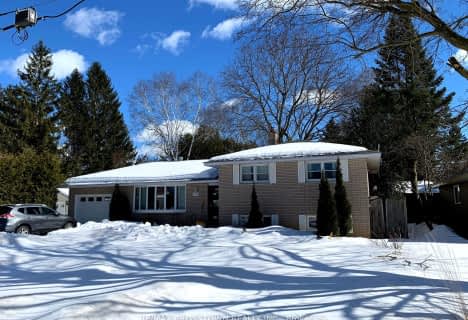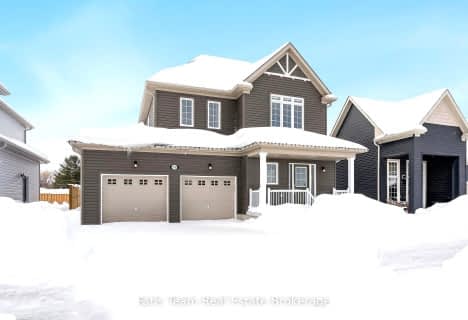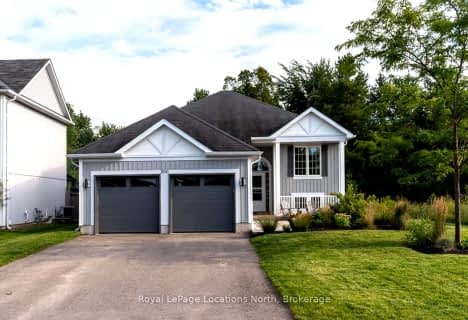
Nottawasaga and Creemore Public School
Elementary: Public
10.40 km
Byng Public School
Elementary: Public
1.44 km
Clearview Meadows Elementary School
Elementary: Public
1.42 km
Nottawa Elementary School
Elementary: Public
8.61 km
St Noel Chabanel Catholic Elementary School
Elementary: Catholic
5.05 km
Worsley Elementary School
Elementary: Public
7.65 km
Collingwood Campus
Secondary: Public
12.25 km
Stayner Collegiate Institute
Secondary: Public
1.34 km
Elmvale District High School
Secondary: Public
26.38 km
Jean Vanier Catholic High School
Secondary: Catholic
11.15 km
Nottawasaga Pines Secondary School
Secondary: Public
21.37 km
Collingwood Collegiate Institute
Secondary: Public
11.40 km
