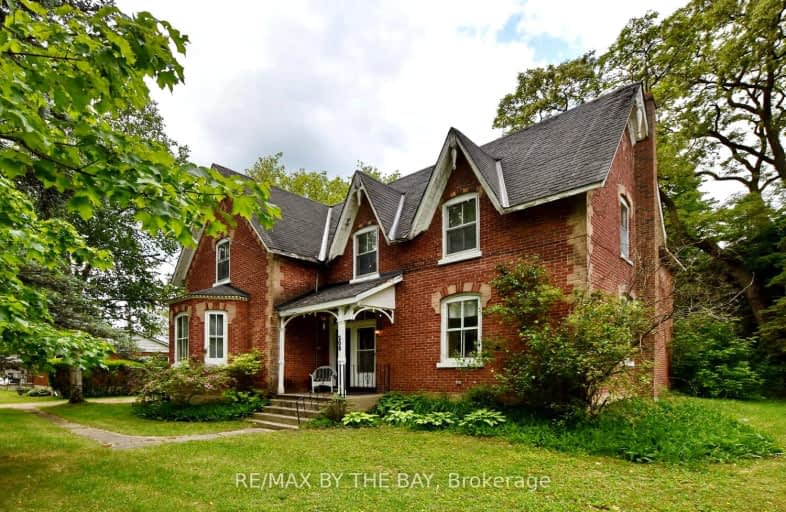Somewhat Walkable
- Some errands can be accomplished on foot.
66
/100
Bikeable
- Some errands can be accomplished on bike.
64
/100

Nottawasaga and Creemore Public School
Elementary: Public
10.78 km
Byng Public School
Elementary: Public
0.42 km
Clearview Meadows Elementary School
Elementary: Public
0.60 km
Nottawa Elementary School
Elementary: Public
9.46 km
St Noel Chabanel Catholic Elementary School
Elementary: Catholic
4.55 km
Worsley Elementary School
Elementary: Public
6.89 km
Collingwood Campus
Secondary: Public
12.85 km
Stayner Collegiate Institute
Secondary: Public
0.69 km
Elmvale District High School
Secondary: Public
25.32 km
Jean Vanier Catholic High School
Secondary: Catholic
11.80 km
Nottawasaga Pines Secondary School
Secondary: Public
20.57 km
Collingwood Collegiate Institute
Secondary: Public
12.10 km
-
Wasaga Bark Park
Wasaga ON 6.58km -
Pawplar Park
Collingwood ON 10.88km -
Dog Park
Collingwood ON 11.83km
-
TD Canada Trust Branch & ATM
30 45th St S, Wasaga Beach ON L9Z 0A6 5.87km -
CIBC
1929 Mosley St, Wasaga Beach ON L9Z 1Z4 6.09km -
Scotiabank
1263 Mosley St, Wasaga Beach ON L9Z 2Y7 8.32km


