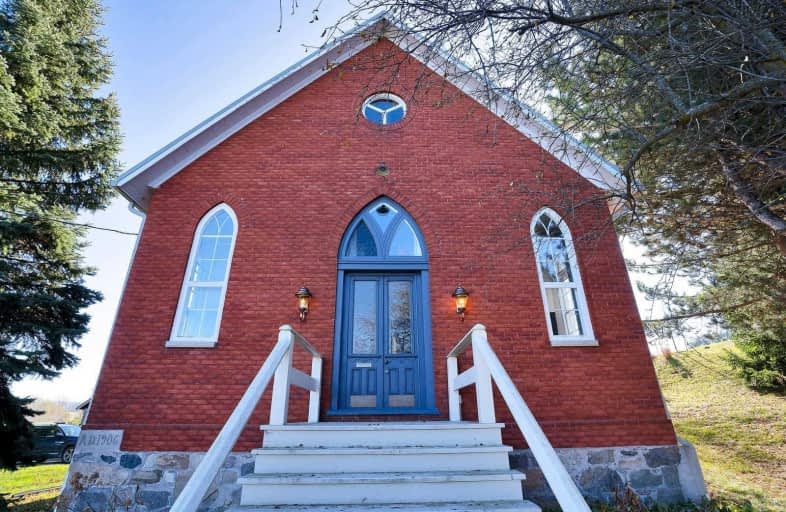Sold on Nov 13, 2020
Note: Property is not currently for sale or for rent.

-
Type: Detached
-
Style: 1 1/2 Storey
-
Size: 2500 sqft
-
Lot Size: 150.1 x 0 Feet
-
Age: 100+ years
-
Taxes: $5,133 per year
-
Days on Site: 7 Days
-
Added: Nov 06, 2020 (1 week on market)
-
Updated:
-
Last Checked: 2 months ago
-
MLS®#: S4983438
-
Listed By: Chestnut park real estate limited, brokerage
Meticulously Restored, Decorated & Furnished By Celebrity Designer Sarah Richardson, This 5Bdrm+ 3 Bath Home, A Former Methodist Church (C. 1906), Sits High Up On 0.6 Acres Overlooking The Charming Hamlet Of Glen Huron. An Ideal City Escape, This Home Comes Turnkey, Fully Furnished As Shown. Boasting Panoramic Views, It Is 10 Mins To Creemore, 1T Mins To Collingwood And Just 100M From Devil's Glen Trails. Combining Privacy And Historic Charm In The
Extras
Epicentre Of Ontario's Premier, 4-Season Playground, Close To Devil's Glen For Golf/Skiing, Mad River, Golf Club And Georgian Bay Beaches. Move-In Ready Before Christmas 2020 With All New Furnishings Throughout The Main Floor!
Property Details
Facts for 2111 Concession 8 Nottawasaga Road, Clearview
Status
Days on Market: 7
Last Status: Sold
Sold Date: Nov 13, 2020
Closed Date: Dec 11, 2020
Expiry Date: Jan 07, 2021
Sold Price: $1,460,000
Unavailable Date: Nov 13, 2020
Input Date: Nov 09, 2020
Prior LSC: Listing with no contract changes
Property
Status: Sale
Property Type: Detached
Style: 1 1/2 Storey
Size (sq ft): 2500
Age: 100+
Area: Clearview
Community: Rural Clearview
Availability Date: Flexible
Assessment Amount: $471,000
Assessment Year: 2016
Inside
Bedrooms: 3
Bedrooms Plus: 2
Bathrooms: 3
Kitchens: 1
Rooms: 13
Den/Family Room: Yes
Air Conditioning: Central Air
Fireplace: Yes
Laundry Level: Lower
Washrooms: 3
Utilities
Electricity: Available
Building
Basement: Finished
Heat Type: Forced Air
Heat Source: Oil
Exterior: Brick
Water Supply Type: Dug Well
Water Supply: Well
Special Designation: Unknown
Parking
Driveway: Private
Garage Spaces: 1
Garage Type: Detached
Covered Parking Spaces: 8
Total Parking Spaces: 9
Fees
Tax Year: 2020
Tax Legal Description: Pt Blk C Pl 497 Nottawasaga Pt 1, 51R2135*
Taxes: $5,133
Highlights
Feature: Arts Centre
Feature: Clear View
Feature: Golf
Feature: Grnbelt/Conserv
Feature: Skiing
Feature: Terraced
Land
Cross Street: Hwy 124 To Con 8S
Municipality District: Clearview
Fronting On: East
Pool: None
Sewer: Septic
Lot Frontage: 150.1 Feet
Acres: .50-1.99
Zoning: Rs
Additional Media
- Virtual Tour: https://unbranded.youriguide.com/2111_concession_8_nottawasaga_rd_glen_huron_on
Rooms
Room details for 2111 Concession 8 Nottawasaga Road, Clearview
| Type | Dimensions | Description |
|---|---|---|
| Kitchen Main | 5.45 x 2.95 | |
| Living Main | 4.48 x 5.41 | |
| Office Main | 2.89 x 3.10 | |
| Sunroom Main | 4.78 x 4.14 | |
| 2nd Br Main | 4.10 x 2.89 | |
| Bathroom Main | 2.16 x 2.21 | 2 Pc Bath |
| Master 2nd | 4.08 x 4.15 | |
| Bathroom 2nd | 3.94 x 248.00 | 5 Pc Ensuite |
| 3rd Br Bsmt | 3.84 x 4.51 | |
| 4th Br Bsmt | 3.84 x 3.02 | |
| Family Bsmt | 4.40 x 5.62 | |
| Bathroom Bsmt | 2.20 x 1.90 | 3 Pc Bath |
| XXXXXXXX | XXX XX, XXXX |
XXXX XXX XXXX |
$X,XXX,XXX |
| XXX XX, XXXX |
XXXXXX XXX XXXX |
$X,XXX,XXX |
| XXXXXXXX XXXX | XXX XX, XXXX | $1,460,000 XXX XXXX |
| XXXXXXXX XXXXXX | XXX XX, XXXX | $1,295,000 XXX XXXX |

ÉÉC Notre-Dame-de-la-Huronie
Elementary: CatholicNottawasaga and Creemore Public School
Elementary: PublicByng Public School
Elementary: PublicClearview Meadows Elementary School
Elementary: PublicNottawa Elementary School
Elementary: PublicSt Marys Separate School
Elementary: CatholicCollingwood Campus
Secondary: PublicStayner Collegiate Institute
Secondary: PublicJean Vanier Catholic High School
Secondary: CatholicNottawasaga Pines Secondary School
Secondary: PublicCentre Dufferin District High School
Secondary: PublicCollingwood Collegiate Institute
Secondary: Public

