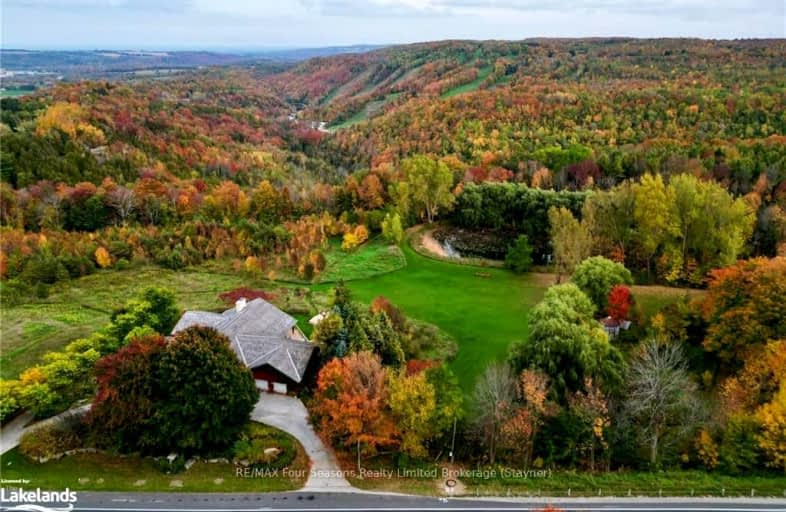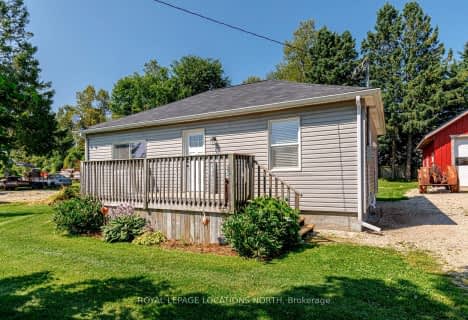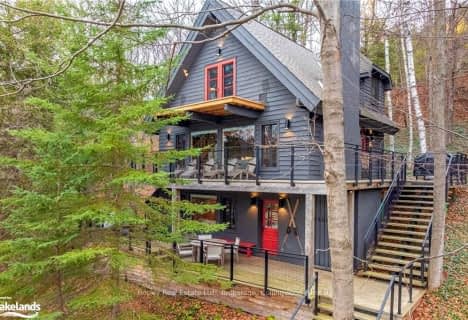Car-Dependent
- Almost all errands require a car.
Somewhat Bikeable
- Almost all errands require a car.

ÉÉC Notre-Dame-de-la-Huronie
Elementary: CatholicNottawasaga and Creemore Public School
Elementary: PublicNottawa Elementary School
Elementary: PublicSt Marys Separate School
Elementary: CatholicCameron Street Public School
Elementary: PublicAdmiral Collingwood Elementary School
Elementary: PublicCollingwood Campus
Secondary: PublicStayner Collegiate Institute
Secondary: PublicJean Vanier Catholic High School
Secondary: CatholicNottawasaga Pines Secondary School
Secondary: PublicCentre Dufferin District High School
Secondary: PublicCollingwood Collegiate Institute
Secondary: Public-
Devil's Glen Provincial Park
124 Dufferin Rd, Singhampton ON 3.18km -
Nottawasaga Lookout
Clearview Township ON 6.26km -
Boyne River at Riverdale Park
Alliston ON 11.67km
-
TD Bank Financial Group
187 Mill St, Creemore ON L0M 1G0 9.38km -
TD Bank Financial Group
2802 County Rd 42, Stayner ON L0M 1S0 10.98km -
RBC Royal Bank
7307 26 Hwy, Stayner ON L0M 1S0 11.69km








