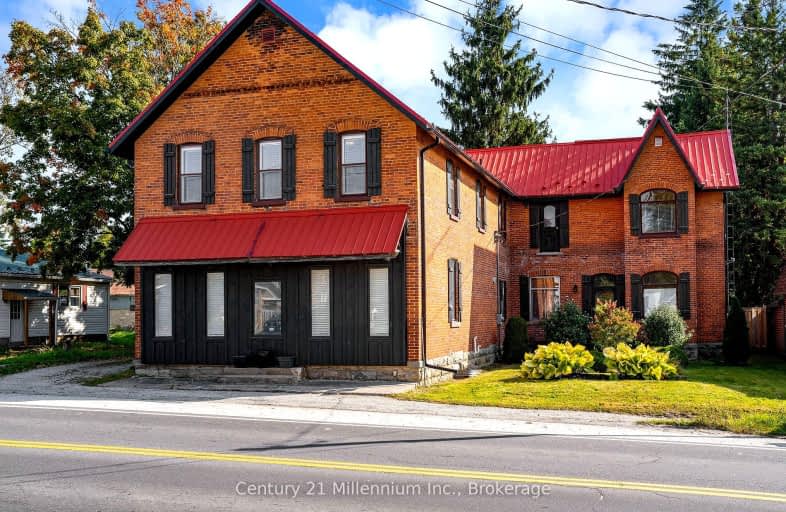Car-Dependent
- Almost all errands require a car.
Somewhat Bikeable
- Almost all errands require a car.

ÉÉC Notre-Dame-de-la-Huronie
Elementary: CatholicNottawasaga and Creemore Public School
Elementary: PublicNottawa Elementary School
Elementary: PublicOsprey Central School
Elementary: PublicSt Marys Separate School
Elementary: CatholicCameron Street Public School
Elementary: PublicCollingwood Campus
Secondary: PublicStayner Collegiate Institute
Secondary: PublicJean Vanier Catholic High School
Secondary: CatholicGrey Highlands Secondary School
Secondary: PublicCentre Dufferin District High School
Secondary: PublicCollingwood Collegiate Institute
Secondary: Public-
Devil's Glen Provincial Park
124 Dufferin Rd, Singhampton ON 0.1km -
Nottawasaga Lookout
Clearview Township ON 6.11km -
Creemore Town Park
Creemore ON 12.22km
-
Dundalk District Credit Union
494283 Grey Rd 2, Feversham ON N0C 1C0 10.18km -
TD Bank Financial Group
187 Mill St, Creemore ON L0M 1G0 11.84km -
TD Bank Financial Group
2802 County Rd 42, Stayner ON L0M 1S0 13.71km




