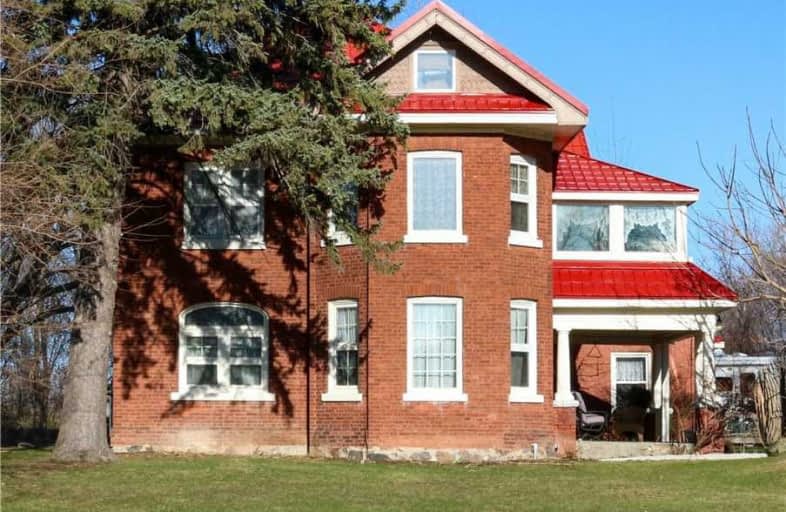Sold on Jun 09, 2021
Note: Property is not currently for sale or for rent.

-
Type: Detached
-
Style: 3-Storey
-
Size: 3000 sqft
-
Lot Size: 146.16 x 257 Feet
-
Age: 100+ years
-
Taxes: $4,152 per year
-
Days on Site: 70 Days
-
Added: Mar 31, 2021 (2 months on market)
-
Updated:
-
Last Checked: 2 months ago
-
MLS®#: S5174982
-
Listed By: Century 21 millennium inc., brokerage
Opportunity To Own A Piece Of Collingwood History Known As "The Hamilton House". Located On The Edge Of Town, This Circa 1912 Double Brick Home Is The Perfect Place To Let Your Renovating Dreams Go Wild. Situated On Almost One Acre Of Land, Perennial Gardens And Mature Trees Surround The Circular Driveway That Leads You To The Double Garage And Front Deck. Plenty Of Large Windows Allow The Light To Pour In And Highlight The Stunning Wood Accents Throughout.
Extras
Plenty Of Room To Grow Or Entertain In This 3 Storey, 6 Bedroom, 2 1/2 Bathrooms And An Abundance Of Privacy And Seclusion From The Hustle And Bustle Of Life. Feel Relaxed Arriving Home To Your Private Oasis.
Property Details
Facts for 4553 124 County Road, Clearview
Status
Days on Market: 70
Last Status: Sold
Sold Date: Jun 09, 2021
Closed Date: Jul 09, 2021
Expiry Date: Jun 30, 2021
Sold Price: $1,185,000
Unavailable Date: Jun 09, 2021
Input Date: Mar 31, 2021
Property
Status: Sale
Property Type: Detached
Style: 3-Storey
Size (sq ft): 3000
Age: 100+
Area: Clearview
Community: Rural Clearview
Availability Date: Flexible
Assessment Amount: $381,000
Assessment Year: 2016
Inside
Bedrooms: 6
Bathrooms: 3
Kitchens: 1
Kitchens Plus: 1
Rooms: 18
Den/Family Room: Yes
Air Conditioning: None
Fireplace: Yes
Laundry Level: Upper
Central Vacuum: N
Washrooms: 3
Utilities
Electricity: Yes
Gas: No
Cable: Yes
Telephone: Yes
Building
Basement: Part Fin
Heat Type: Baseboard
Heat Source: Electric
Exterior: Brick
Elevator: N
Water Supply Type: Drilled Well
Water Supply: Well
Physically Handicapped-Equipped: N
Special Designation: Unknown
Other Structures: Workshop
Retirement: N
Parking
Driveway: Circular
Garage Spaces: 2
Garage Type: Detached
Covered Parking Spaces: 15
Total Parking Spaces: 17
Fees
Tax Year: 2020
Tax Legal Description: Pt Lt 39 Con 8 Nottawasaga As In R01414622;.....
Taxes: $4,152
Highlights
Feature: Golf
Feature: Level
Feature: Part Cleared
Feature: Skiing
Feature: Wooded/Treed
Land
Cross Street: 124 Past Poplar Sd R
Municipality District: Clearview
Fronting On: East
Parcel Number: 582440004
Pool: None
Sewer: Septic
Lot Depth: 257 Feet
Lot Frontage: 146.16 Feet
Lot Irregularities: 257.13 X 130.01 X 253
Zoning: Residential
Waterfront: None
Additional Media
- Virtual Tour: https://my.matterport.com/show/?m=GEMEebCmesV
Rooms
Room details for 4553 124 County Road, Clearview
| Type | Dimensions | Description |
|---|---|---|
| Sitting Main | 3.66 x 4.27 | Hardwood Floor, Pocket Doors |
| Living Main | 3.35 x 5.18 | Fireplace, Hardwood Floor |
| Kitchen Main | 3.66 x 3.35 | Pantry |
| Dining Main | 1.83 x 3.66 | Hardwood Floor, O/Looks Frontyard |
| Family Main | 6.10 x 5.49 | W/O To Deck, O/Looks Frontyard |
| Master 2nd | 3.66 x 4.27 | |
| Sunroom 2nd | 2.44 x 4.88 | |
| 2nd Br 2nd | 3.35 x 2.74 | |
| 3rd Br 2nd | 2.74 x 3.05 | |
| 4th Br 2nd | 3.66 x 3.66 | |
| 5th Br 3rd | 5.18 x 3.96 | |
| Br 3rd | 4.88 x 3.35 |

| XXXXXXXX | XXX XX, XXXX |
XXXX XXX XXXX |
$X,XXX,XXX |
| XXX XX, XXXX |
XXXXXX XXX XXXX |
$X,XXX,XXX |
| XXXXXXXX XXXX | XXX XX, XXXX | $1,185,000 XXX XXXX |
| XXXXXXXX XXXXXX | XXX XX, XXXX | $1,185,000 XXX XXXX |

ÉÉC Notre-Dame-de-la-Huronie
Elementary: CatholicNottawasaga and Creemore Public School
Elementary: PublicNottawa Elementary School
Elementary: PublicSt Marys Separate School
Elementary: CatholicCameron Street Public School
Elementary: PublicAdmiral Collingwood Elementary School
Elementary: PublicCollingwood Campus
Secondary: PublicStayner Collegiate Institute
Secondary: PublicJean Vanier Catholic High School
Secondary: CatholicNottawasaga Pines Secondary School
Secondary: PublicCentre Dufferin District High School
Secondary: PublicCollingwood Collegiate Institute
Secondary: Public
