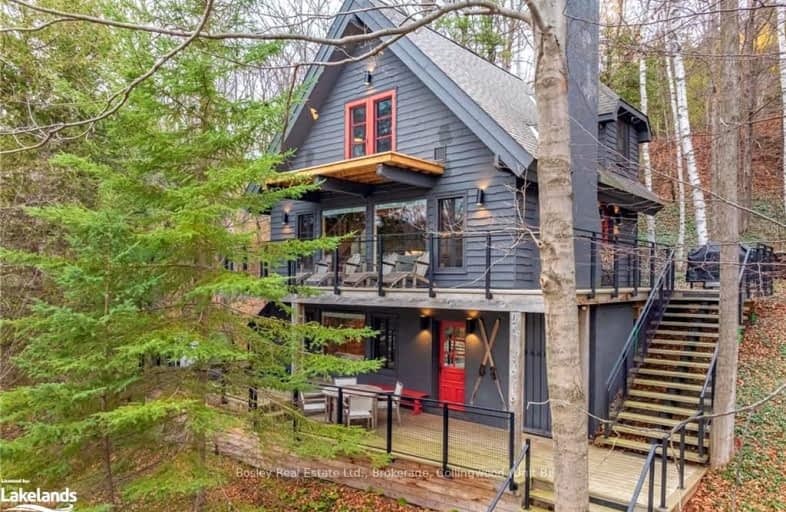Car-Dependent
- Almost all errands require a car.
7
/100
Somewhat Bikeable
- Almost all errands require a car.
2
/100

ÉÉC Notre-Dame-de-la-Huronie
Elementary: Catholic
14.39 km
Nottawasaga and Creemore Public School
Elementary: Public
7.71 km
Byng Public School
Elementary: Public
11.07 km
Clearview Meadows Elementary School
Elementary: Public
11.42 km
Nottawa Elementary School
Elementary: Public
11.88 km
St Marys Separate School
Elementary: Catholic
14.22 km
Collingwood Campus
Secondary: Public
16.28 km
Stayner Collegiate Institute
Secondary: Public
11.35 km
Jean Vanier Catholic High School
Secondary: Catholic
15.06 km
Nottawasaga Pines Secondary School
Secondary: Public
25.37 km
Centre Dufferin District High School
Secondary: Public
30.30 km
Collingwood Collegiate Institute
Secondary: Public
14.83 km
-
Devil's Glen Provincial Park
124 Dufferin Rd, Singhampton ON 4.25km -
Nottawasaga Lookout
Clearview Township ON 7.61km -
Creemore Town Park
Creemore ON 8.35km
-
TD Bank Financial Group
187 Mill St, Creemore ON L0M 1G0 7.96km -
TD Bank Financial Group
2802 County Rd 42, Stayner ON L0M 1S0 9.62km -
TD Canada Trust ATM
7267 26 Hwy (at Brock St), Stayner ON L0M 1S0 11.31km


