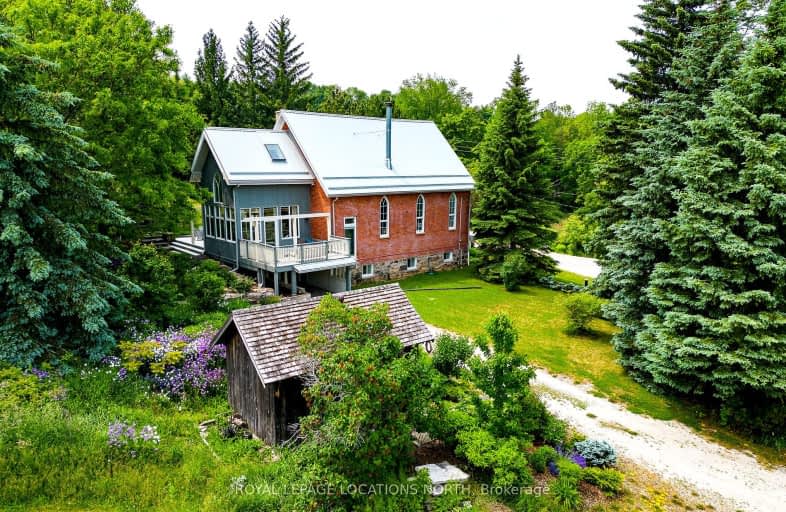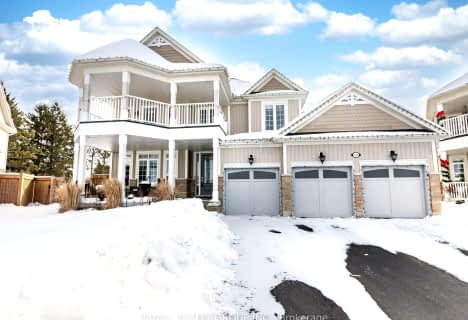Car-Dependent
- Almost all errands require a car.
Somewhat Bikeable
- Most errands require a car.

Académie La Pinède
Elementary: PublicÉÉC Marguerite-Bourgeois-Borden
Elementary: CatholicPine River Elementary School
Elementary: PublicBaxter Central Public School
Elementary: PublicOur Lady of Grace School
Elementary: CatholicAngus Morrison Elementary School
Elementary: PublicAlliston Campus
Secondary: PublicÉcole secondaire Roméo Dallaire
Secondary: PublicNottawasaga Pines Secondary School
Secondary: PublicSt Joan of Arc High School
Secondary: CatholicBear Creek Secondary School
Secondary: PublicBanting Memorial District High School
Secondary: Public-
Peacekeepers Park
Angus ON 1.94km -
Circle Pine Dog Park - CFB Borden
Borden ON L0M 1C0 2.93km -
Bear Creek Park
25 Bear Creek Dr (at Holly Meadow Rd.), Barrie ON 11.41km
-
Scotiabank
Massey St, Angus ON L0M 1B0 0.38km -
Scotiabank
285 Mill St, Angus ON L0M 1B4 1.93km -
BMO Bank of Montreal
36 El Alamein Rd W, Borden ON L0M 1C0 3.23km
- 3 bath
- 3 bed
- 2000 sqft
8444 21/22 NOTTAWASAGA Sideroad, Clearview, Ontario • L0M 1H0 • Rural Clearview








