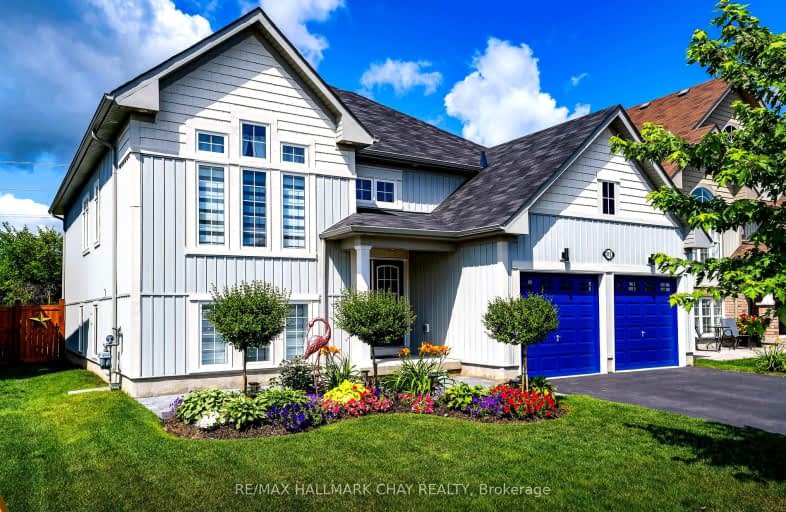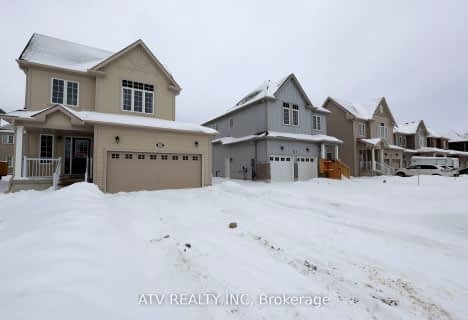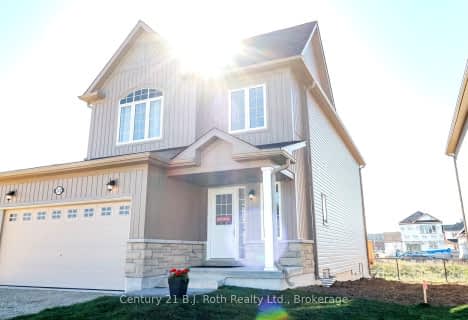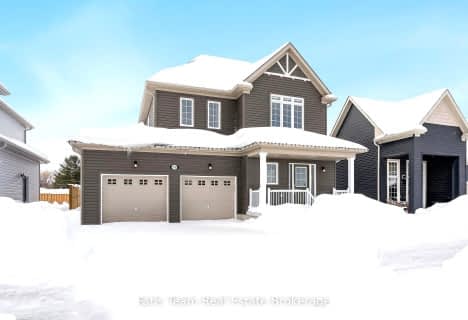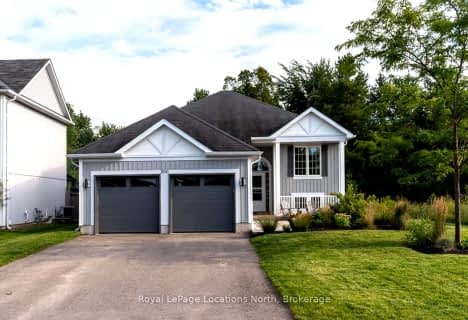Car-Dependent
- Almost all errands require a car.
Somewhat Bikeable
- Most errands require a car.

Nottawasaga and Creemore Public School
Elementary: PublicByng Public School
Elementary: PublicClearview Meadows Elementary School
Elementary: PublicNottawa Elementary School
Elementary: PublicSt Noel Chabanel Catholic Elementary School
Elementary: CatholicWorsley Elementary School
Elementary: PublicCollingwood Campus
Secondary: PublicStayner Collegiate Institute
Secondary: PublicElmvale District High School
Secondary: PublicJean Vanier Catholic High School
Secondary: CatholicNottawasaga Pines Secondary School
Secondary: PublicCollingwood Collegiate Institute
Secondary: Public-
Friends Pub & Grill
7287 Highway 26, Stayner, ON L0M 1S0 1.71km -
St Louis Bar and Grill
30 45th Street South, Wasaga Beach, ON L9Z 0A6 6.55km -
Iron Skillet
1531 Mosley St, Wasaga Beach, ON L9Z 2B7 8.11km
-
Tim Hortons
7377 Hwy 26, Stayner, ON L0M 1S0 1.79km -
Coffee Time
7117 Ontario 26, Stayner, ON L0M 1S0 2.61km -
Tim Hortons
2802 County Road 42, Stayner, ON L0M 1S0 9.44km
-
Anytime Fitness
1263 Mosley St, Unit 8, Wasaga Beach, ON L9Z 1A5 9.11km -
Anytime Fitness
100 Pretty River Pkwy S, Collingwood, ON L9Y 5A4 11.07km -
The Northwood Club
119 Hurontario Street, Collingwood, ON L9Y 2L9 12.22km
-
I D A Pharmacy
30 45th Street S, Wasaga Beach, ON L9Z 0A6 6.6km -
Collingwood Health Centre Pharmacy
186 Erie Street, Collingwood, ON L9Y 4T3 11.74km -
Loblaws
12 Hurontario Street, Collingwood, ON L9Y 2L6 12.5km
-
Kitch’n Savvy
7423 ON-26, Stayner, ON L0M 1S0 1.16km -
Charlie's Diner
7423 Highway 26, Stayner, ON L0M 1S0 1.17km -
Hoffmann's Meat & Country Deli
RR 1, Stayner, ON L0M 1S0 1.1km
-
Georgian Mall
509 Bayfield Street, Barrie, ON L4M 4Z8 31.98km -
Kozlov Centre
400 Bayfield Road, Barrie, ON L4M 5A1 32.35km -
Bayfield Mall
320 Bayfield Street, Barrie, ON L4M 3C1 32.48km
-
Real Canadian Superstore
25 45th Street S, Wasaga Beach, ON L9Z 1A7 6.63km -
Dags And Willow Fine Cheese and Gourmet Shop
25 Second Street, Collingwood, ON L9Y 1E4 12.41km -
Sobeys
39 Huron Street, Collingwood, ON L9Y 1C5 12.45km
-
LCBO
534 Bayfield Street, Barrie, ON L4M 5A2 31.6km -
Top O'the Rock
194424 Grey Road 13, Flesherton, ON N0C 1E0 34.55km -
Dial a Bottle
Barrie, ON L4N 9A9 35.38km
-
Deller's Heating
Wasaga Beach, ON L9Z 1S2 7.68km -
The Fireside Group
71 Adesso Drive, Unit 2, Vaughan, ON L4K 3C7 85.37km -
Toronto Home Comfort
2300 Lawrence Avenue E, Unit 31, Toronto, ON M1P 2R2 99.94km
-
Cineplex
6 Mountain Road, Collingwood, ON L9Y 4S8 13.54km -
Imperial Cinemas
55 Dunlop Street W, Barrie, ON L4N 1A3 33.5km -
Cineplex - North Barrie
507 Cundles Road E, Barrie, ON L4M 0G9 34.32km
-
Wasaga Beach Public Library
120 Glenwood Drive, Wasaga Beach, ON L9Z 2K5 13.38km -
Barrie Public Library - Painswick Branch
48 Dean Avenue, Barrie, ON L4N 0C2 37.56km -
Grey Highlands Public Library
101 Highland Drive, Flesherton, ON N0C 1E0 38.82km
-
Collingwood General & Marine Hospital
459 Hume Street, Collingwood, ON L9Y 1W8 11.36km -
Wellington Walk-in Clinic
200 Wellington Street W, Unit 3, Barrie, ON L4N 1K9 32.32km -
Pace Medical & Cardiology
117 Young Street, New Tecumseth, ON L9R 1B3 35.21km
-
Wasaga Bark Park
Wasaga ON 7.23km -
Pawplar Park
Collingwood ON 9.98km -
Dog Park
Collingwood ON 11km
-
Localcoin Bitcoin ATM - Hasty Market - Stayner
7367 On-26, Stayner ON L0M 1S0 1.32km -
TD Bank Financial Group
7267 26 Hwy, Stayner ON L0M 1S0 1.81km -
TD Canada Trust ATM
7267 26 Hwy (at Brock St), Stayner ON L0M 1S0 1.81km
