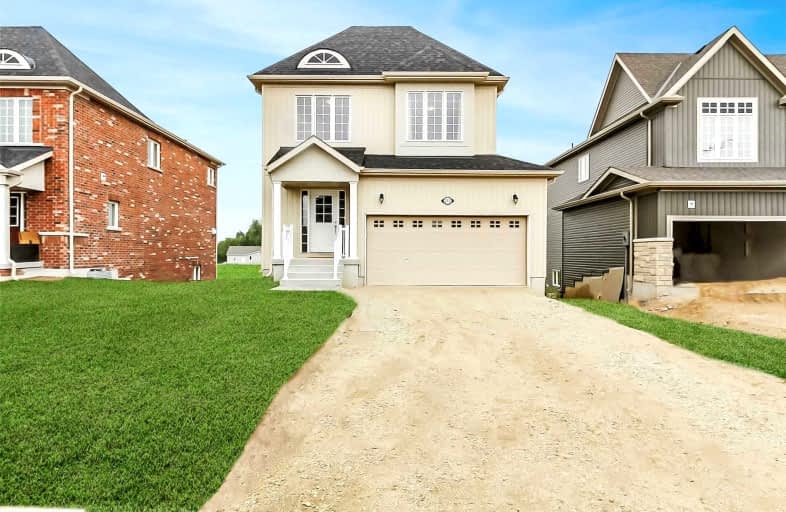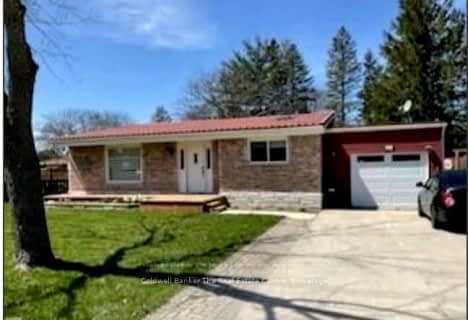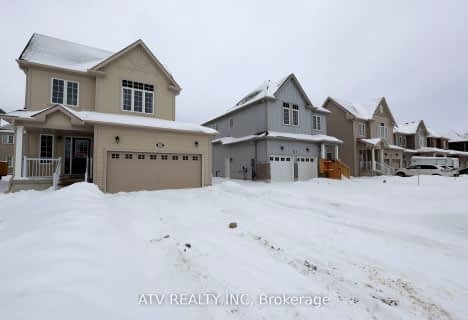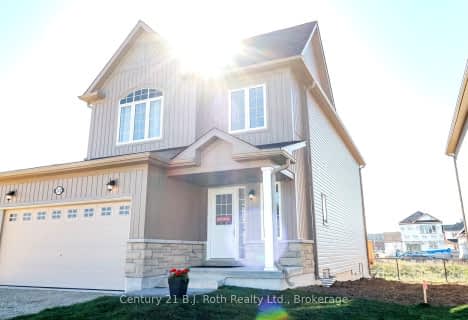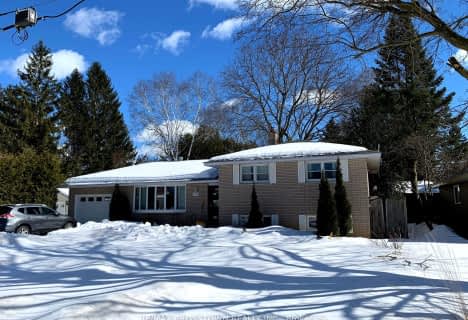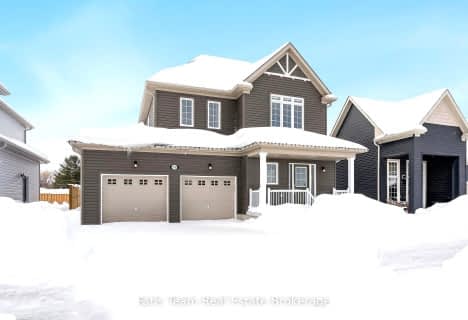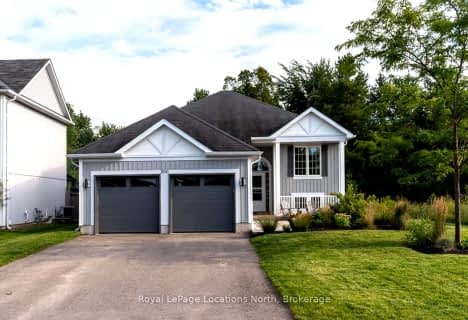
Nottawasaga and Creemore Public School
Elementary: Public
11.60 km
Byng Public School
Elementary: Public
1.28 km
Clearview Meadows Elementary School
Elementary: Public
1.18 km
St Noel Chabanel Catholic Elementary School
Elementary: Catholic
3.99 km
Worsley Elementary School
Elementary: Public
5.96 km
Birchview Dunes Elementary School
Elementary: Public
10.41 km
Collingwood Campus
Secondary: Public
13.26 km
Stayner Collegiate Institute
Secondary: Public
1.34 km
Elmvale District High School
Secondary: Public
24.08 km
Jean Vanier Catholic High School
Secondary: Catholic
12.28 km
Nottawasaga Pines Secondary School
Secondary: Public
20.09 km
Collingwood Collegiate Institute
Secondary: Public
12.64 km
