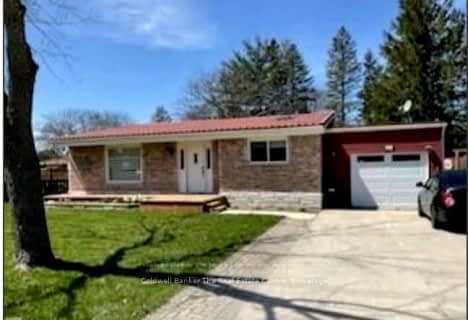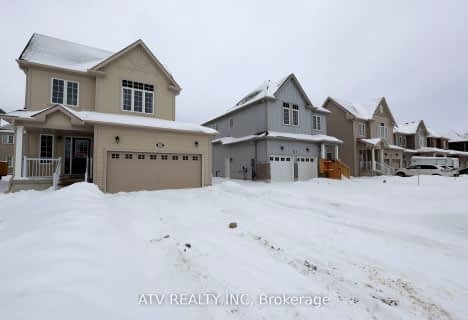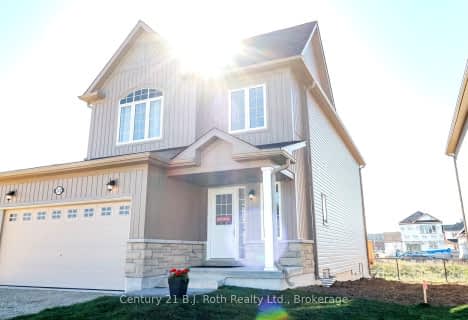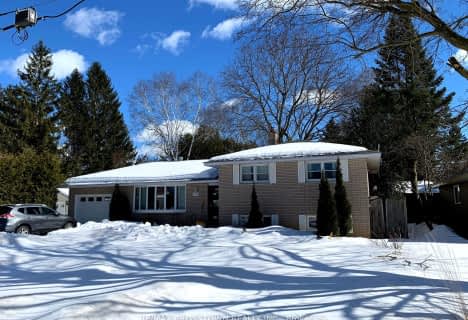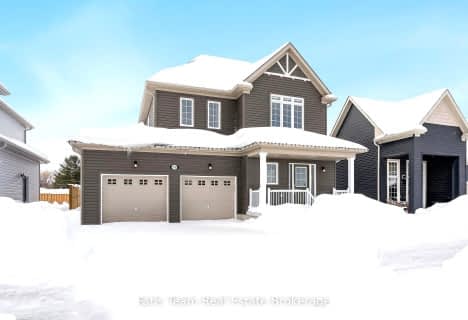Car-Dependent
- Most errands require a car.
41
/100
Somewhat Bikeable
- Most errands require a car.
44
/100

Nottawasaga and Creemore Public School
Elementary: Public
10.03 km
Byng Public School
Elementary: Public
0.79 km
Clearview Meadows Elementary School
Elementary: Public
1.35 km
Nottawa Elementary School
Elementary: Public
9.47 km
St Noel Chabanel Catholic Elementary School
Elementary: Catholic
5.29 km
Worsley Elementary School
Elementary: Public
7.70 km
Collingwood Campus
Secondary: Public
13.06 km
Stayner Collegiate Institute
Secondary: Public
1.37 km
Elmvale District High School
Secondary: Public
26.12 km
Jean Vanier Catholic High School
Secondary: Catholic
11.97 km
Nottawasaga Pines Secondary School
Secondary: Public
20.51 km
Collingwood Collegiate Institute
Secondary: Public
12.23 km
-
Boyne River at Riverdale Park
Alliston ON 0.9km -
Wasaga Bark Park
Wasaga ON 7.38km -
Wasaga Beach Provincial Park
Power Line Rd, Wasaga Beach ON 9.68km
-
RBC Royal Bank
7307 26 Hwy, Stayner ON L0M 1S0 0.83km -
TD Canada Trust ATM
7267 26 Hwy (at Brock St), Stayner ON L0M 1S0 1.03km -
TD Bank Financial Group
7267 26 Hwy, Stayner ON L0M 1S0 1.03km

