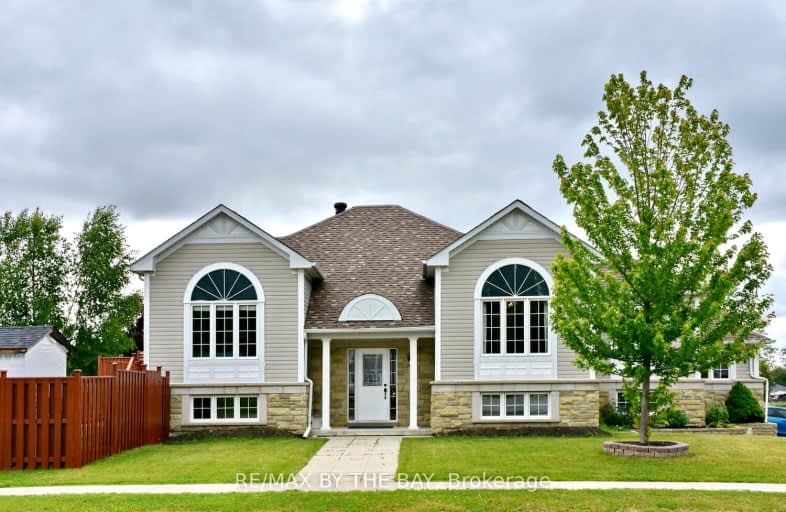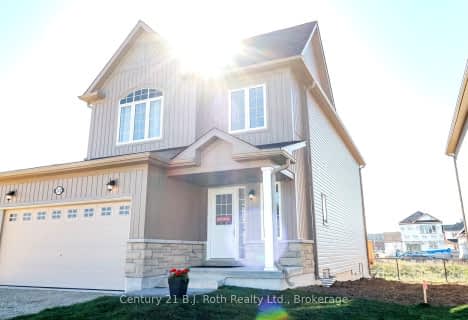
3D Walkthrough
Car-Dependent
- Almost all errands require a car.
10
/100
Somewhat Bikeable
- Most errands require a car.
36
/100

Nottawasaga and Creemore Public School
Elementary: Public
10.44 km
Byng Public School
Elementary: Public
1.19 km
Clearview Meadows Elementary School
Elementary: Public
1.20 km
Nottawa Elementary School
Elementary: Public
8.80 km
St Noel Chabanel Catholic Elementary School
Elementary: Catholic
4.94 km
Worsley Elementary School
Elementary: Public
7.50 km
Collingwood Campus
Secondary: Public
12.39 km
Stayner Collegiate Institute
Secondary: Public
1.14 km
Elmvale District High School
Secondary: Public
26.17 km
Jean Vanier Catholic High School
Secondary: Catholic
11.30 km
Nottawasaga Pines Secondary School
Secondary: Public
21.18 km
Collingwood Collegiate Institute
Secondary: Public
11.56 km
-
Wasaga Bark Park
Wasaga ON 7.13km -
Pawplar Park
Collingwood ON 10.36km -
Dog Park
Collingwood ON 11.37km
-
TD Bank Financial Group
7267 26 Hwy, Stayner ON L0M 1S0 1.36km -
TD Canada Trust ATM
7267 26 Hwy (at Brock St), Stayner ON L0M 1S0 1.36km -
TD Canada Trust Branch and ATM
7267 26 Hwy, Stayner ON L0M 1S0 1.37km





