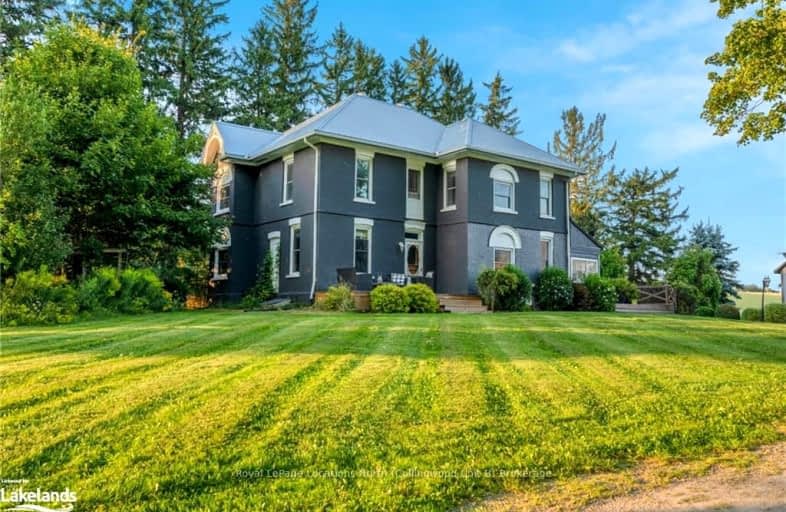Added 3 months ago

-
Type: Detached
-
Style: 2-Storey
-
Lot Size: 76.35 x 397.27 Acres
-
Age: No Data
-
Taxes: $5,524 per year
-
Days on Site: 104 Days
-
Added: Aug 23, 2024 (3 months ago)
-
Updated:
-
Last Checked: 3 hours ago
-
MLS®#: S10898216
-
Listed By: Royal lepage locations north (collingwood unit b) brokerage
This renovated brick farmhouse is great for a family home offering 4 bedrooms and 2 full bathrooms. Beautiful picturesque views from every angle. Hardwood flooring throughout the main level, a spacious eat-in kitchen with quartz countertops (2020), stainless steel appliances and an abundance of cabinetry for all the storage you need. Laundry room on the upper level and a second hook up on the main floor. Newley renovated great room with a vaulted ceiling, wood burning fireplace and tons of natural light coming through the glass sliding doors that walkout onto the spacious back deck overlooking your own saltwater in-ground swimming pool. This home and outdoor space is great for entertaining your friends and family backing onto rolling farm fields for beautiful views and privacy. The in-ground saltwater swimming pool has a new 2024 saltwater system, there is a steel outbuilding/garage with hydro with an insulated portion, and a large barn sitting on a sprawling 2.845 acres. Beautiful laneway lined with maple trees and only 4 minutes away from the village of Creemore and 7 minutes to Stayner. A short drive into Collingwood or Blue Mountain for additional shopping, restaurants and entertainment. This area offers lots of outdoor activities all year long from hiking, biking, skiing, snowshoeing and much more. Easy commute to the GTA. This property is available to be sold fully furnished for your convenience.
Upcoming Open Houses
We do not have information on any open houses currently scheduled.
Schedule a Private Tour -
Contact Us
Property Details
Facts for 2605 42 COUNTY Road, Clearview
Property
Status: Sale
Property Type: Detached
Style: 2-Storey
Area: Clearview
Community: Rural Clearview
Availability Date: Flexible
Assessment Amount: $415,000
Assessment Year: 2023
Inside
Bedrooms: 4
Bathrooms: 2
Kitchens: 1
Rooms: 13
Den/Family Room: Yes
Air Conditioning: Other
Fireplace: Yes
Washrooms: 2
Utilities
Electricity: Yes
Telephone: Yes
Building
Basement: Full
Basement 2: Unfinished
Heat Type: Forced Air
Heat Source: Propane
Exterior: Brick
Exterior: Wood
Elevator: N
Water Supply Type: Drilled Well
Water Supply: Well
Special Designation: Unknown
Other Structures: Workshop
Parking
Driveway: Other
Garage Spaces: 1
Garage Type: Detached
Covered Parking Spaces: 10
Total Parking Spaces: 10
Fees
Tax Year: 2023
Tax Legal Description: PART LOT 11, CONCESSION 2 NOTTAWASAGA DESIGNATED AS PART 2, PLAN
Taxes: $5,524
Land
Cross Street: County Road 42, Nort
Municipality District: Clearview
Parcel Number: 582160069
Pool: Inground
Sewer: Septic
Lot Depth: 397.27 Acres
Lot Frontage: 76.35 Acres
Lot Irregularities: 76.39x227.38x114.36x3
Acres: 2-4.99
Zoning: AG-18
Access To Property: Yr Rnd Municpal Rd
Rural Services: Recycling Pckup
Additional Media
- Virtual Tour: https://cameron-media-services.aryeo.com/sites/geqwlvp/unbranded
Rooms
Room details for 2605 42 COUNTY Road, Clearview
| Type | Dimensions | Description |
|---|---|---|
| Living Main | 3.12 x 3.78 | |
| Family Main | 3.86 x 3.70 | |
| Dining Main | 3.86 x 3.14 | |
| Kitchen Main | 5.38 x 6.09 | |
| Bathroom Main | 3.88 x 3.04 | |
| Office Main | 4.44 x 5.91 | |
| Mudroom Main | 1.93 x 4.44 | |
| Bathroom 2nd | 1.82 x 3.20 | |
| Br 2nd | 3.47 x 4.82 | |
| Br 2nd | 4.34 x 3.12 | |
| Br 2nd | 4.34 x 3.20 | |
| Br 2nd | 4.14 x 3.12 |
| S1089821 | Aug 23, 2024 |
Active For Sale |
$1,299,000 |
| S1089821 Active | Aug 23, 2024 | $1,299,000 For Sale |
Car-Dependent
- Almost all errands require a car.

École élémentaire publique L'Héritage
Elementary: PublicChar-Lan Intermediate School
Elementary: PublicSt Peter's School
Elementary: CatholicHoly Trinity Catholic Elementary School
Elementary: CatholicÉcole élémentaire catholique de l'Ange-Gardien
Elementary: CatholicWilliamstown Public School
Elementary: PublicÉcole secondaire publique L'Héritage
Secondary: PublicCharlottenburgh and Lancaster District High School
Secondary: PublicSt Lawrence Secondary School
Secondary: PublicÉcole secondaire catholique La Citadelle
Secondary: CatholicHoly Trinity Catholic Secondary School
Secondary: CatholicCornwall Collegiate and Vocational School
Secondary: Public

