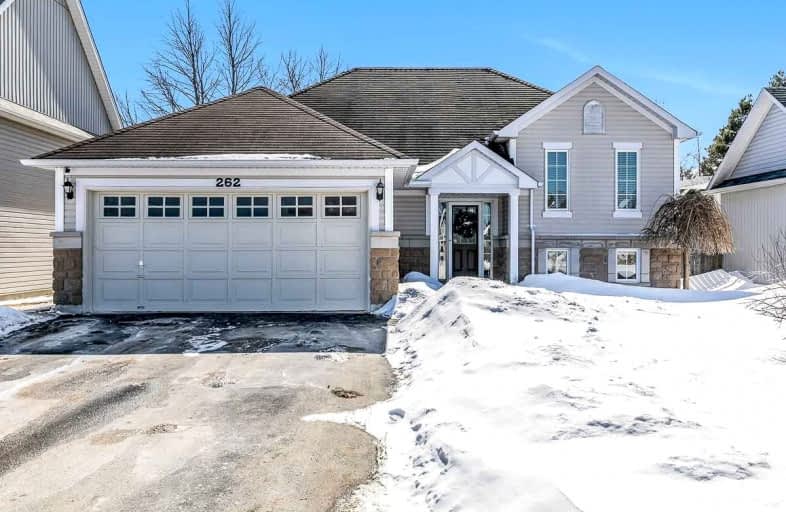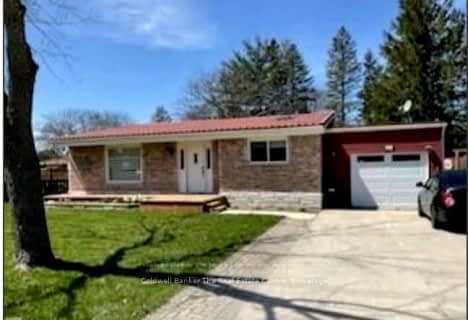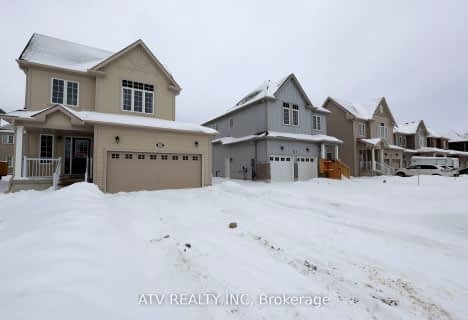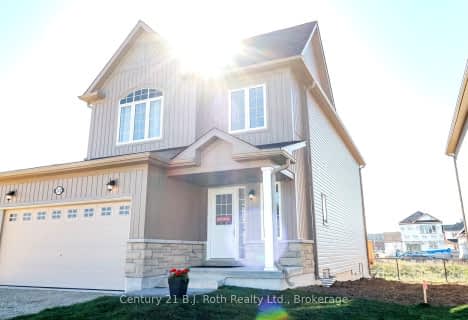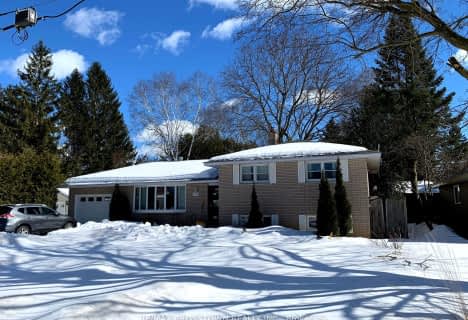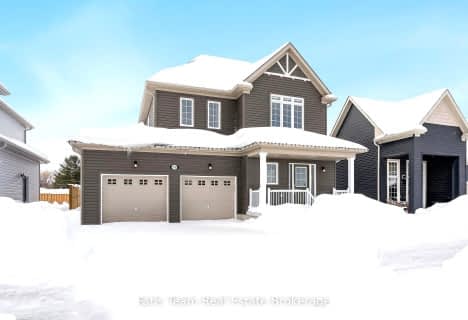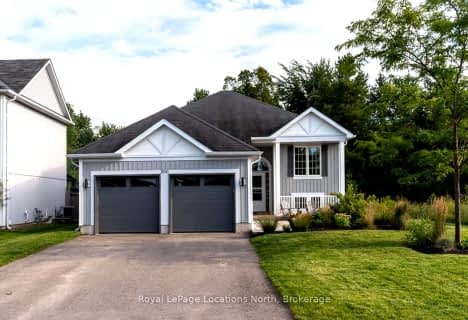
Nottawasaga and Creemore Public School
Elementary: Public
10.36 km
Byng Public School
Elementary: Public
1.33 km
Clearview Meadows Elementary School
Elementary: Public
1.36 km
Nottawa Elementary School
Elementary: Public
8.73 km
St Noel Chabanel Catholic Elementary School
Elementary: Catholic
5.06 km
Worsley Elementary School
Elementary: Public
7.63 km
Collingwood Campus
Secondary: Public
12.36 km
Stayner Collegiate Institute
Secondary: Public
1.29 km
Elmvale District High School
Secondary: Public
26.33 km
Jean Vanier Catholic High School
Secondary: Catholic
11.26 km
Nottawasaga Pines Secondary School
Secondary: Public
21.25 km
Collingwood Collegiate Institute
Secondary: Public
11.51 km
