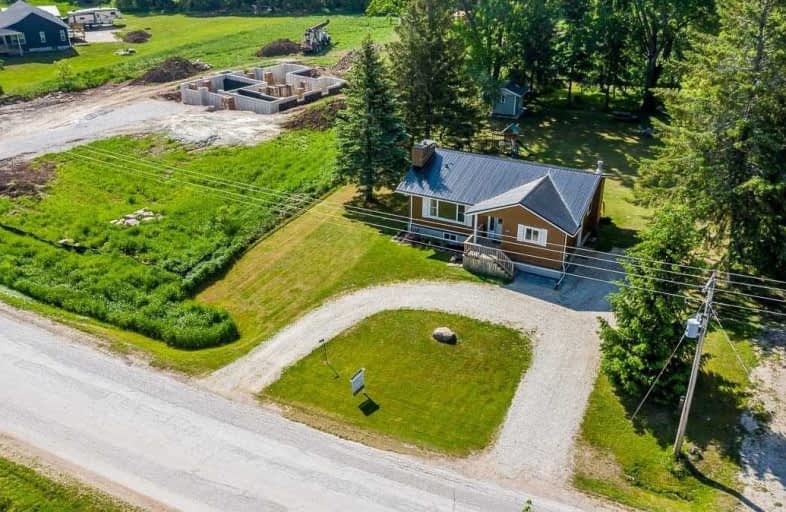Sold on Jun 21, 2021
Note: Property is not currently for sale or for rent.

-
Type: Detached
-
Style: Bungalow-Raised
-
Lot Size: 108.89 x 176.25 Feet
-
Age: 31-50 years
-
Taxes: $3,444 per year
-
Days on Site: 17 Days
-
Added: Jun 04, 2021 (2 weeks on market)
-
Updated:
-
Last Checked: 2 months ago
-
MLS®#: S5261471
-
Listed By: Century 21 millennium inc., brokerage
Welcome To The Quaint Village Of Glen Huron. This Immaculate & Meticulously Maintained 2300 Sqft, 2 Bath, 4 Bed, + Den, Raised Bungalow Is Move-In-Ready Awaiting Your Personal Touches. Sunlight Pours Into The Large Living Area W/Hardwood Flooring. Backing Onto Farmers' Fields, The Mad River And Steps From The Escarpment, Relax In Your Peaceful Outdoor Oasis This Summer. Perfect For Growing Families Or Retirees. Nestled In The Heart Of Glen Huron On 1/3rd Acre
Extras
W/Mature Trees, 7 Min Drive To Devils Glen Ski Resort & 30 Min To The Pristine Waters Of Georgian Bay. A Large 2 Car Garage Permit Has Been Approved & Will Be Passed Along To The Purchaser. Site Plan And Engineer Stamped Drawings Available.
Property Details
Facts for 27 Station Street, Clearview
Status
Days on Market: 17
Last Status: Sold
Sold Date: Jun 21, 2021
Closed Date: Aug 16, 2021
Expiry Date: Aug 31, 2021
Sold Price: $590,000
Unavailable Date: Jun 21, 2021
Input Date: Jun 04, 2021
Property
Status: Sale
Property Type: Detached
Style: Bungalow-Raised
Age: 31-50
Area: Clearview
Community: Rural Clearview
Availability Date: Flexible
Inside
Bedrooms: 3
Bedrooms Plus: 1
Bathrooms: 2
Kitchens: 1
Rooms: 12
Den/Family Room: No
Air Conditioning: None
Fireplace: No
Washrooms: 2
Utilities
Electricity: Yes
Gas: No
Building
Basement: Finished
Heat Type: Forced Air
Heat Source: Oil
Exterior: Vinyl Siding
Water Supply: Municipal
Special Designation: Unknown
Parking
Driveway: Private
Garage Type: None
Covered Parking Spaces: 6
Total Parking Spaces: 6
Fees
Tax Year: 2020
Tax Legal Description: Lt 13 S/S Station St Pl 497 Nottawasaga Except Pt
Taxes: $3,444
Highlights
Feature: Grnbelt/Cons
Feature: Skiing
Feature: Wooded/Treed
Land
Cross Street: Highway 124 To Glen
Municipality District: Clearview
Fronting On: North
Pool: None
Sewer: Septic
Lot Depth: 176.25 Feet
Lot Frontage: 108.89 Feet
Acres: < .50
Additional Media
- Virtual Tour: http://wylieford.homelistingtours.com/listing2/27-station-street
Rooms
Room details for 27 Station Street, Clearview
| Type | Dimensions | Description |
|---|---|---|
| Living Main | 8.23 x 4.14 | |
| Kitchen Main | 3.66 x 3.66 | |
| Br Main | 3.86 x 2.62 | |
| Br Main | 2.69 x 2.24 | |
| Br Main | 3.84 x 3.66 | |
| Family Bsmt | 7.62 x 5.79 | |
| Den Bsmt | 3.66 x 2.74 | |
| Br Bsmt | 3.45 x 3.28 |
| XXXXXXXX | XXX XX, XXXX |
XXXX XXX XXXX |
$XXX,XXX |
| XXX XX, XXXX |
XXXXXX XXX XXXX |
$XXX,XXX | |
| XXXXXXXX | XXX XX, XXXX |
XXXX XXX XXXX |
$XXX,XXX |
| XXX XX, XXXX |
XXXXXX XXX XXXX |
$XXX,XXX |
| XXXXXXXX XXXX | XXX XX, XXXX | $590,000 XXX XXXX |
| XXXXXXXX XXXXXX | XXX XX, XXXX | $599,900 XXX XXXX |
| XXXXXXXX XXXX | XXX XX, XXXX | $313,000 XXX XXXX |
| XXXXXXXX XXXXXX | XXX XX, XXXX | $309,000 XXX XXXX |

ÉÉC Notre-Dame-de-la-Huronie
Elementary: CatholicNottawasaga and Creemore Public School
Elementary: PublicByng Public School
Elementary: PublicClearview Meadows Elementary School
Elementary: PublicNottawa Elementary School
Elementary: PublicSt Marys Separate School
Elementary: CatholicCollingwood Campus
Secondary: PublicStayner Collegiate Institute
Secondary: PublicJean Vanier Catholic High School
Secondary: CatholicNottawasaga Pines Secondary School
Secondary: PublicCentre Dufferin District High School
Secondary: PublicCollingwood Collegiate Institute
Secondary: Public

