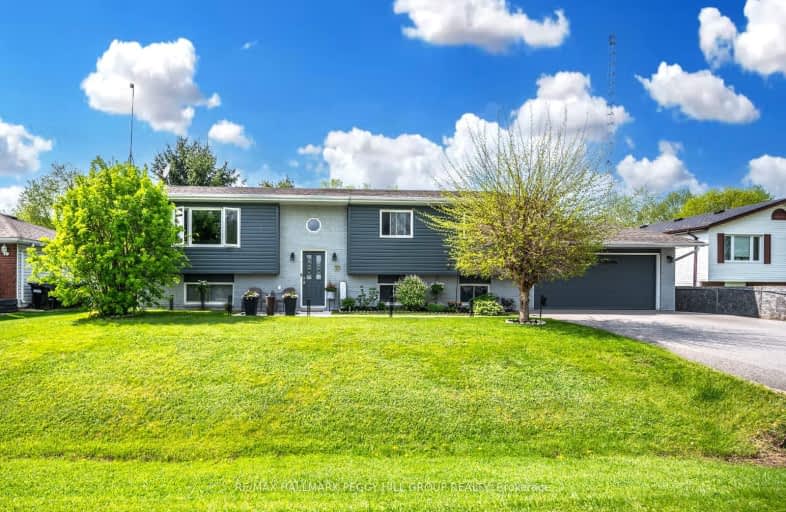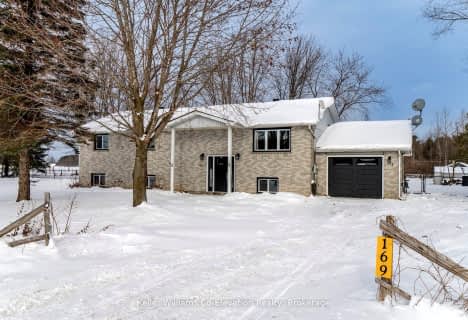Car-Dependent
- Almost all errands require a car.
6
/100
Somewhat Bikeable
- Most errands require a car.
30
/100

Académie La Pinède
Elementary: Public
11.33 km
Pine River Elementary School
Elementary: Public
8.53 km
New Lowell Central Public School
Elementary: Public
1.64 km
Byng Public School
Elementary: Public
10.61 km
Our Lady of Grace School
Elementary: Catholic
8.82 km
Angus Morrison Elementary School
Elementary: Public
9.55 km
Alliston Campus
Secondary: Public
24.57 km
Stayner Collegiate Institute
Secondary: Public
11.63 km
Elmvale District High School
Secondary: Public
26.56 km
Nottawasaga Pines Secondary School
Secondary: Public
9.61 km
St Joan of Arc High School
Secondary: Catholic
20.23 km
Banting Memorial District High School
Secondary: Public
24.66 km
-
Dog Park
Angus ON 7.76km -
Peacekeepers Park
Angus ON 8.35km -
Angus Community Park
6 HURON St, Essa 10.02km
-
TD Bank Financial Group
2802 County Rd 42, Stayner ON L0M 1S0 7.63km -
TD Canada Trust ATM
6 Treetop St, Angus ON L0M 1B2 8.63km -
TD Canada Trust Branch and ATM
6 Treetop St, Angus ON L0M 1B2 8.64km




