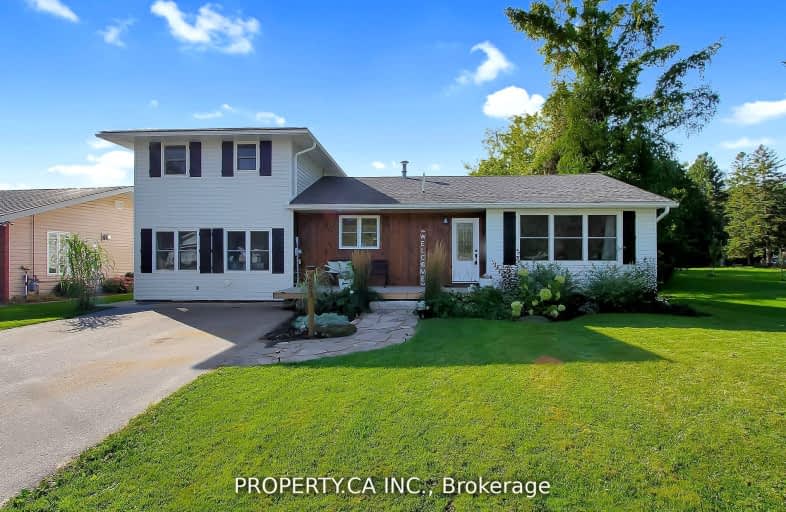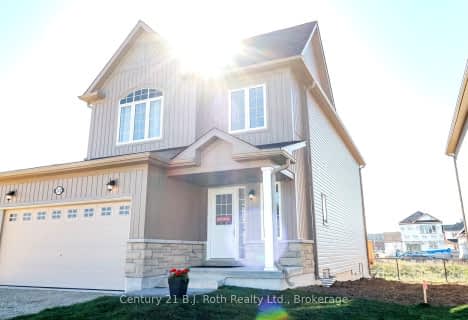Car-Dependent
- Almost all errands require a car.
Somewhat Bikeable
- Most errands require a car.

Nottawasaga and Creemore Public School
Elementary: PublicByng Public School
Elementary: PublicClearview Meadows Elementary School
Elementary: PublicSt Noel Chabanel Catholic Elementary School
Elementary: CatholicWorsley Elementary School
Elementary: PublicBirchview Dunes Elementary School
Elementary: PublicCollingwood Campus
Secondary: PublicStayner Collegiate Institute
Secondary: PublicElmvale District High School
Secondary: PublicJean Vanier Catholic High School
Secondary: CatholicNottawasaga Pines Secondary School
Secondary: PublicCollingwood Collegiate Institute
Secondary: Public-
Friends Pub & Grill
7287 Highway 26, Stayner, ON L0M 1S0 1.62km -
St Louis Bar and Grill
30 45th Street South, Wasaga Beach, ON L9Z 0A6 5.83km -
Iron Skillet
1531 Mosley St, Wasaga Beach, ON L9Z 2B7 6.94km
-
Coffee Time
7117 Ontario 26, Stayner, ON L0M 1S0 0.73km -
Tim Hortons
7377 Hwy 26, Stayner, ON L0M 1S0 1.53km -
Tim Hortons
2802 County Road 42, Stayner, ON L0M 1S0 9.25km
-
Anytime Fitness
1263 Mosley St, Unit 8, Wasaga Beach, ON L9Z 1A5 7.74km -
Anytime Fitness
100 Pretty River Pkwy S, Collingwood, ON L9Y 5A4 13.25km -
The Northwood Club
119 Hurontario Street, Collingwood, ON L9Y 2L9 14.59km
-
I D A Pharmacy
30 45th Street S, Wasaga Beach, ON L9Z 0A6 5.86km -
Collingwood Health Centre Pharmacy
186 Erie Street, Collingwood, ON L9Y 4T3 13.97km -
Loblaws
12 Hurontario Street, Collingwood, ON L9Y 2L6 14.84km
-
Bluewater Fish and Grill
7159 Highway 26, Stayner, ON L0M 1S0 0.93km -
Jong's Restaurant
7273 Main Street, Stayner, ON L0M 1S0 1.54km -
MMEA
206 Perry Street, Unit 5, Stayner, ON L0M 1S0 1.6km
-
Georgian Mall
509 Bayfield Street, Barrie, ON L4M 4Z8 28.67km -
Kozlov Centre
400 Bayfield Road, Barrie, ON L4M 5A1 29.05km -
Bayfield Mall
320 Bayfield Street, Barrie, ON L4M 3C1 29.19km
-
Real Canadian Superstore
25 45th Street S, Wasaga Beach, ON L9Z 1A7 5.88km -
Sobeys
39 Huron Street, Collingwood, ON L9Y 1C5 14.72km -
Dags And Willow Fine Cheese and Gourmet Shop
25 Second Street, Collingwood, ON L9Y 1E4 14.77km
-
LCBO
534 Bayfield Street, Barrie, ON L4M 5A2 28.28km -
Dial a Bottle
Barrie, ON L4N 9A9 32.24km -
Top O'the Rock
194424 Grey Road 13, Flesherton, ON N0C 1E0 37.75km
-
Deller's Heating
Wasaga Beach, ON L9Z 1S2 6.53km -
The Fireside Group
71 Adesso Drive, Unit 2, Vaughan, ON L4K 3C7 83.72km -
Toronto Home Comfort
2300 Lawrence Avenue E, Unit 31, Toronto, ON M1P 2R2 97.87km
-
Cineplex
6 Mountain Road, Collingwood, ON L9Y 4S8 16.05km -
Imperial Cinemas
55 Dunlop Street W, Barrie, ON L4N 1A3 30.22km -
Cineplex - North Barrie
507 Cundles Road E, Barrie, ON L4M 0G9 31.01km
-
Wasaga Beach Public Library
120 Glenwood Drive, Wasaga Beach, ON L9Z 2K5 11.72km -
Barrie Public Library - Painswick Branch
48 Dean Avenue, Barrie, ON L4N 0C2 34.34km -
Midland Public Library
320 King Street, Midland, ON L4R 3M6 39.29km
-
Collingwood General & Marine Hospital
459 Hume Street, Collingwood, ON L9Y 1W8 13.62km -
Royal Victoria Hospital
201 Georgian Drive, Barrie, ON L4M 6M2 32.44km -
Scenic Caves Nordic Centre
241 Third Street, Collingwood, ON L9Y 1L2 14.96km
-
Boyne River at Riverdale Park
Alliston ON 1.92km -
Wasaga Bark Park
Wasaga ON 6.36km -
Wasaga Beach Provincial Park
Power Line Rd, Wasaga Beach ON 7.74km
-
TD Canada Trust ATM
7267 26 Hwy (at Brock St), Stayner ON L0M 1S0 1.51km -
RBC Royal Bank
7307 26 Hwy, Stayner ON L0M 1S0 1.71km -
TD Bank Financial Group
2802 County Rd 42, Stayner ON L0M 1S0 9.34km





